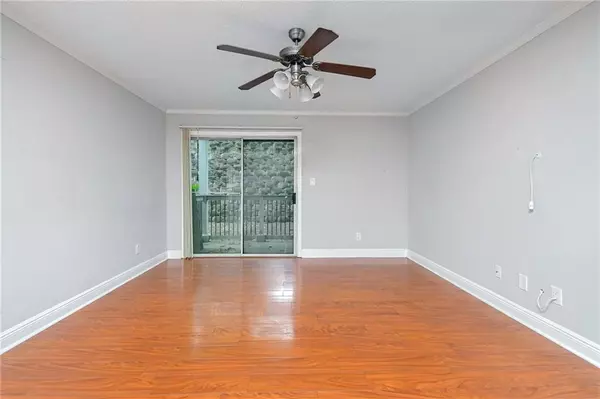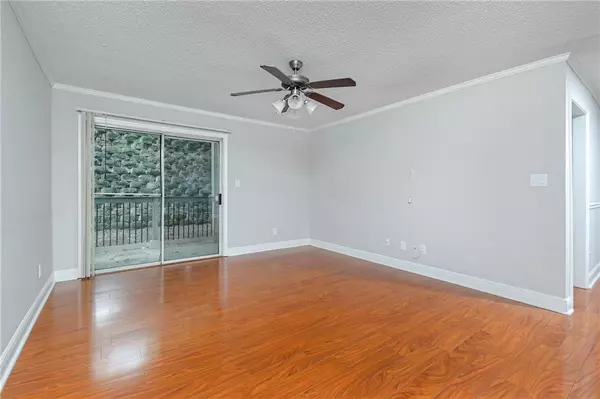3102 Santa Fe Pkwy Atlanta, GA 30350
UPDATED:
10/28/2024 02:03 PM
Key Details
Property Type Condo
Sub Type Condominium
Listing Status Active
Purchase Type For Sale
Square Footage 1,083 sqft
Price per Sqft $198
Subdivision Victoria Heights
MLS Listing ID 7382860
Style Contemporary,Mid-Rise (up to 5 stories)
Bedrooms 2
Full Baths 2
Construction Status Resale
HOA Fees $345
HOA Y/N Yes
Originating Board First Multiple Listing Service
Year Built 1991
Annual Tax Amount $2,403
Tax Year 2023
Lot Size 1,084 Sqft
Acres 0.0249
Property Description
Located in a Gated community, just moments away from bustling shopping centers, you will enjoy unparalleled convenience for all your retail needs. From groceries to fashion, everything is within easy reach, making errands a breeze. Plus, with major highways GA 400, I-75 & I-285 nearby, commuting becomes a seamless experience, whether you're heading to work or planning a weekend getaway.
Step inside to discover a cozy and inviting interior that exudes warmth and style. The open-concept layout offers ample space for both relaxation and entertaining, with a seamlessly flowing living and kitchen area. With a decent, modern kitchen with all new stainless steel appliances and plenty of storage for all your culinary essentials.
Retreat to the private, roommate style floorplan bedrooms, where tranquility awaits after a long day. Each room offers a peaceful oasis to unwind and recharge, ensuring a restful night's sleep.
This home is situated in a friendly and welcoming community, where neighbors become friends and community events foster a sense of belonging. With its unbeatable location near shopping centers, major highways, and low-maintenance living, this is the perfect place to call home. Don't miss your chance to experience the ultimate blend of comfort and convenience – schedule your showing today!
Location
State GA
County Fulton
Lake Name None
Rooms
Bedroom Description Roommate Floor Plan
Other Rooms None
Basement None
Main Level Bedrooms 2
Dining Room Open Concept
Interior
Interior Features High Speed Internet, Walk-In Closet(s), Other
Heating Central, Electric
Cooling Ceiling Fan(s), Central Air
Flooring Hardwood
Fireplaces Number 1
Fireplaces Type Living Room
Window Features Insulated Windows
Appliance Dishwasher, Disposal, Electric Range, Microwave, Refrigerator, Self Cleaning Oven
Laundry In Kitchen
Exterior
Exterior Feature Courtyard
Garage Parking Lot
Fence None
Pool None
Community Features Clubhouse, Fitness Center, Gated, Playground, Pool, Public Transportation, Street Lights, Tennis Court(s)
Utilities Available Cable Available
Waterfront Description None
View Other
Roof Type Other
Street Surface Asphalt,Paved
Accessibility Accessible Entrance
Handicap Access Accessible Entrance
Porch Covered, Enclosed
Private Pool false
Building
Lot Description Other
Story One
Foundation None
Sewer Public Sewer
Water Public
Architectural Style Contemporary, Mid-Rise (up to 5 stories)
Level or Stories One
Structure Type Vinyl Siding
New Construction No
Construction Status Resale
Schools
Elementary Schools Spalding Drive
Middle Schools Sandy Springs
High Schools North Springs
Others
HOA Fee Include Maintenance Grounds,Pest Control,Reserve Fund,Security,Swim,Trash
Senior Community no
Restrictions true
Tax ID 17 0076 LL1416
Ownership Condominium
Acceptable Financing Cash, Conventional, FHA, FHA 203(k), VA Loan
Listing Terms Cash, Conventional, FHA, FHA 203(k), VA Loan
Financing no
Special Listing Condition None





