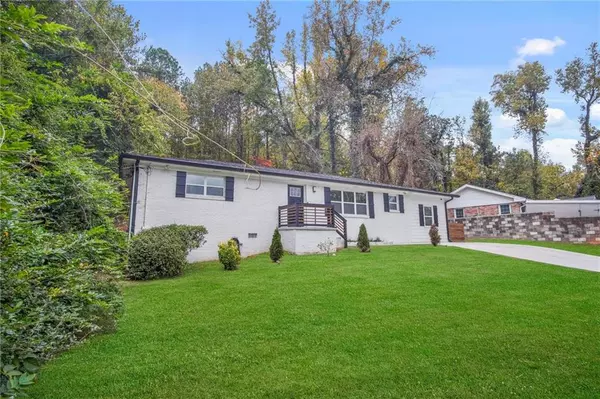5300 Binford PL SW Atlanta, GA 30331
UPDATED:
11/20/2024 12:42 AM
Key Details
Property Type Single Family Home
Sub Type Single Family Residence
Listing Status Active
Purchase Type For Sale
Square Footage 1,680 sqft
Price per Sqft $154
MLS Listing ID 7478946
Style Ranch
Bedrooms 3
Full Baths 2
Construction Status Resale
HOA Y/N No
Originating Board First Multiple Listing Service
Year Built 1955
Annual Tax Amount $2,660
Tax Year 2023
Lot Size 0.620 Acres
Acres 0.6205
Property Description
One level living at its best! Wonderful, fully renovated ranch on a large lot in the convenient Cascade community. Great curb appeal with its freshly painted, four sides brick exterior. You'll fall in love with the wide open concept, perfect for entertaining or enjoying a quiet evening at home. The well appointed kitchen features a large island with seating, white cabinetry, stainless appliances, high end fixtures and granite countertops. The master includes an ensuite bath with tiled tub/shower and upgraded vanity and fixtures. Two guest rooms offer plenty of space for company or a growing family, along with another full, renovated bath with a tiled shower. New electrical, new plumbing and new LVP flooring provide peace of mind for years to come. The large yard is perfect for cookouts and playtime and the location can't be beat...Boat Rock Bouldering Park, shopping and dining are minutes away and you'll have easy access to I-285, I-20 and Fulton Industrial Blvd. Don't miss the opportunity to see this one! AGENTS please note. this price is good and acceptable to the seller ONLY of it closes before December 31st
Location
State GA
County Fulton
Lake Name None
Rooms
Bedroom Description Roommate Floor Plan
Other Rooms None
Basement None
Main Level Bedrooms 3
Dining Room Open Concept, Seats 12+
Interior
Interior Features Other
Heating Central
Cooling Ceiling Fan(s), Central Air
Flooring Ceramic Tile, Vinyl
Fireplaces Type None
Window Features None
Appliance Dishwasher, Disposal, Electric Oven, Microwave, Refrigerator
Laundry Laundry Room, Main Level
Exterior
Exterior Feature Private Entrance, Private Yard
Garage Driveway
Fence None
Pool None
Community Features Near Schools, Near Shopping, Park
Utilities Available Cable Available, Electricity Available, Phone Available, Water Available
Waterfront Description None
View Other
Roof Type Composition
Street Surface Paved
Accessibility None
Handicap Access None
Porch Front Porch, Rear Porch
Total Parking Spaces 2
Private Pool false
Building
Lot Description Back Yard, Front Yard, Level, Private, Sloped
Story One
Foundation Slab
Sewer Septic Tank
Water Public
Architectural Style Ranch
Level or Stories One
Structure Type Brick
New Construction No
Construction Status Resale
Schools
Elementary Schools Randolph
Middle Schools Sandtown
High Schools Westlake
Others
Senior Community no
Restrictions false
Tax ID 14F0091 LL0782
Special Listing Condition None





