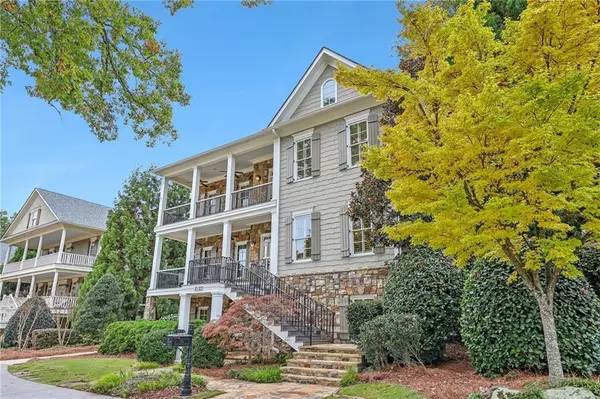2123 Cooper Lake RD SE Smyrna, GA 30080
UPDATED:
11/16/2024 06:10 PM
Key Details
Property Type Single Family Home
Sub Type Single Family Residence
Listing Status Active
Purchase Type For Sale
Square Footage 5,532 sqft
Price per Sqft $280
Subdivision The Grove At Coopers Point
MLS Listing ID 7481491
Style Other
Bedrooms 5
Full Baths 4
Half Baths 1
Construction Status Resale
HOA Fees $307
HOA Y/N Yes
Originating Board First Multiple Listing Service
Year Built 2006
Annual Tax Amount $5,825
Tax Year 2023
Lot Size 0.460 Acres
Acres 0.46
Property Description
chef happy. The keeping room and eat in areas gives an abundance of space for those who just want to hang out. In the primary ensuite there's so much to see. It includes a walk out balcony that you can see the gorgeous Atlanta skyline as you sit above the trees enjoying an evening beverage or reading your
favorite book. The fireplace in the suite will give you warmth on those cold nights. The spa-like ensuite bathroom has two water closets, oversized shower with dual shower heads, a soaking tub and who doesn't enjoy heated floor while in your spa experience. Wow! There are 3 additional generous size
bedrooms one with its own bathroom and the other two share a jack and Jill. The finished terrace level has theater, workout room, additional bedroom and full bath. If you enjoy outside living, there's plenty here with several porches, patios and green space. Don't forget the 3 car garage with an unfinished
bonus room above it. You don't want to miss your opportunity to live in the heart of Smyrna. Walking distance to restaurants and shopping along with bike trails, minutes from interstate. This is certainly a dream home! Come and see why you will want to call this home!
Location
State GA
County Cobb
Lake Name None
Rooms
Bedroom Description Oversized Master
Other Rooms None
Basement Exterior Entry, Finished, Finished Bath
Dining Room Seats 12+, Separate Dining Room
Interior
Interior Features Bookcases, Double Vanity, Elevator, Entrance Foyer, Entrance Foyer 2 Story, High Ceilings 9 ft Lower, High Ceilings 10 ft Lower, His and Hers Closets, Walk-In Closet(s)
Heating Central, Natural Gas
Cooling Ceiling Fan(s), Central Air
Flooring Ceramic Tile, Hardwood
Fireplaces Number 4
Fireplaces Type Keeping Room, Living Room, Master Bedroom, Outside
Window Features Insulated Windows,Plantation Shutters
Appliance Dishwasher, Disposal, Double Oven, Gas Cooktop, Microwave, Refrigerator
Laundry In Basement, Laundry Room
Exterior
Exterior Feature Balcony
Garage Covered, Garage
Garage Spaces 3.0
Fence Back Yard
Pool None
Community Features Homeowners Assoc
Utilities Available Cable Available, Electricity Available, Natural Gas Available, Phone Available, Sewer Available, Underground Utilities, Water Available
Waterfront Description None
View City
Roof Type Composition
Street Surface Asphalt
Accessibility Accessible Elevator Installed
Handicap Access Accessible Elevator Installed
Porch Front Porch, Patio
Private Pool false
Building
Lot Description Back Yard, Landscaped, Level
Story Three Or More
Foundation None
Sewer Public Sewer
Water Public
Architectural Style Other
Level or Stories Three Or More
Structure Type Other
New Construction No
Construction Status Resale
Schools
Elementary Schools Nickajack
Middle Schools Campbell
High Schools Campbell
Others
HOA Fee Include Maintenance Grounds
Senior Community no
Restrictions true
Tax ID 17069401050
Acceptable Financing Cash, Conventional
Listing Terms Cash, Conventional
Special Listing Condition None





