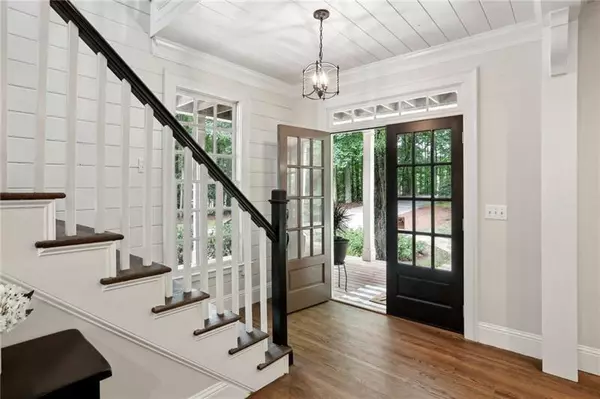230 Cathy Ann LN NW Marietta, GA 30064
UPDATED:
11/23/2024 08:51 PM
Key Details
Property Type Single Family Home
Sub Type Single Family Residence
Listing Status Active
Purchase Type For Sale
Square Footage 6,321 sqft
Price per Sqft $189
Subdivision Close In West Cobb
MLS Listing ID 7479353
Style Cape Cod,Traditional
Bedrooms 5
Full Baths 4
Half Baths 2
Construction Status Resale
HOA Y/N No
Originating Board First Multiple Listing Service
Year Built 1999
Annual Tax Amount $8,107
Tax Year 2023
Lot Size 1.800 Acres
Acres 1.8
Property Description
The backyard overlooks a horse pasture and Mud Creek and is like a private oasis with mature hardwoods. The unfinished portion of the basement is stubbed for a kitchenette and as well as the unfinished space of the garage is stubbed for kitchen and baths. The property is beautifully landscaped and has an irrigation system in both the front and back yards. The backyard is also completely fenced. This is really a special property and you do not want to miss it. Please take a look at the pictures and envision yourself on that front porch or next to the pool.
Location
State GA
County Cobb
Lake Name None
Rooms
Bedroom Description Master on Main
Other Rooms Cabana, Garage(s)
Basement Daylight, Exterior Entry, Finished, Finished Bath, Full, Interior Entry
Main Level Bedrooms 1
Dining Room Seats 12+, Separate Dining Room
Interior
Interior Features Beamed Ceilings, Bookcases, Entrance Foyer, High Ceilings 9 ft Main, High Speed Internet, Permanent Attic Stairs, Recessed Lighting, Walk-In Closet(s), Wet Bar
Heating Forced Air, Natural Gas
Cooling Ceiling Fan(s), Central Air
Flooring Carpet, Ceramic Tile, Hardwood
Fireplaces Number 2
Fireplaces Type Family Room, Living Room
Window Features Double Pane Windows
Appliance Dishwasher, Gas Cooktop, Gas Water Heater, Range Hood
Laundry Laundry Room, Main Level, Mud Room
Exterior
Exterior Feature Balcony, Courtyard, Private Yard, Rain Gutters, Storage
Garage Attached, Covered, Garage, Garage Faces Front, Kitchen Level, Level Driveway
Garage Spaces 2.0
Fence Back Yard, Wood
Pool Fenced, Gunite, Heated, In Ground, Private
Community Features Near Trails/Greenway
Utilities Available Cable Available, Electricity Available, Natural Gas Available, Phone Available, Water Available
Waterfront Description None
View Pool, Trees/Woods
Roof Type Composition
Street Surface Asphalt
Accessibility None
Handicap Access None
Porch Breezeway, Covered, Deck, Front Porch, Rear Porch, Wrap Around
Total Parking Spaces 5
Private Pool true
Building
Lot Description Landscaped, Private, Wooded
Story Three Or More
Foundation Concrete Perimeter
Sewer Septic Tank
Water Public
Architectural Style Cape Cod, Traditional
Level or Stories Three Or More
Structure Type Frame,HardiPlank Type,Shingle Siding
New Construction No
Construction Status Resale
Schools
Elementary Schools Due West
Middle Schools Mcclure
High Schools Harrison
Others
Senior Community no
Restrictions false
Tax ID 20031700150
Acceptable Financing 1031 Exchange, Cash, Conventional, FHA
Listing Terms 1031 Exchange, Cash, Conventional, FHA
Special Listing Condition None





