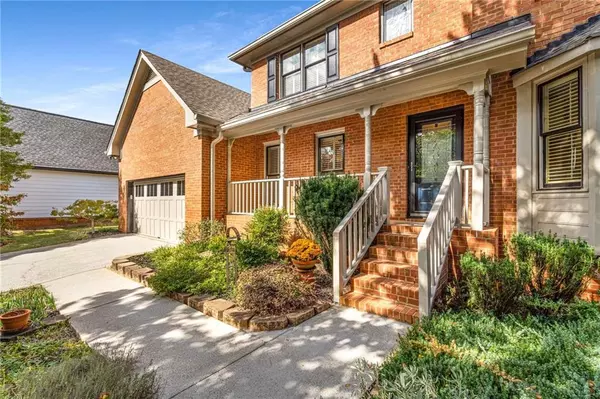2739 Livsey TRL Tucker, GA 30084
UPDATED:
11/19/2024 03:33 PM
Key Details
Property Type Single Family Home
Sub Type Single Family Residence
Listing Status Active Under Contract
Purchase Type For Sale
Square Footage 2,299 sqft
Price per Sqft $243
Subdivision Windsor Place
MLS Listing ID 7481550
Style Traditional
Bedrooms 3
Full Baths 2
Half Baths 1
Originating Board First Multiple Listing Service
Year Built 1984
Annual Tax Amount $4,255
Tax Year 2023
Lot Size 8,276 Sqft
Property Description
As you approach, the lovely landscaped front gardens guide you to a welcoming covered porch. Inside, you’ll find an abundance of flexible living space designed to adapt to your lifestyle needs. A formal living room, with a bay window overlooking the lush front yard, provides a quiet retreat or serves as an ideal home office. The formal dining room is a picture of sophistication with judges paneling, crown molding, and a seamless flow into the kitchen—perfect for entertaining. Custom louvered shutters and gorgeous cherry hardwood floors flow throughout, enhancing the home’s classic appeal.
The inviting den showcases classic details with rich paneling and an oversized brick fireplace fitted with extra-large gas logs, creating a cozy yet refined atmosphere. Expanding the living area, there is a magnificent sunroom/family room with vaulted ceilings, gorgeous tiled flooring, skylights and floor-to-ceiling windows. With adjustable built-in blinds, on both the windows and skylights, you can provide just the right balance of light and privacy.
The spacious eat-in kitchen, designed for both function and style, offers a generous layout ideal for daily living and entertaining. Granite countertops, extensive cabinetry, and high-quality appliances make this kitchen a dream for any chef. Just off the kitchen, the laundry room includes a large pantry for added convenience.
Upstairs, cherry hardwood floors, custom louvered shutters and crown molding continue throughout. The serene owner’s suite is a private retreat with a large walk-in closet and an updated ensuite bathroom. Bright and inviting, the secondary bedrooms offer ample closet space and plenty of natural light, ensuring comfort and privacy for all.
Step outside to enjoy a private, fenced yard featuring a deck with access from both the sunroom and den, a lawn area, and a charming brick patio—perfect for outdoor gatherings.
The basement, accessible from both interior and exterior entrances, is an ideal space for a workshop, art studio, or home-based business. Complete with built-in cabinets, shelving, shop sink and a large workbench, it’s designed to cater to a variety of hobbies and needs. The oversized garage also offers extra storage options with built-in shelving and an additional climate-controlled storage room with sink. A walk-in attic room beyond the owner’s suite closet adds even more storage options.
2739 Livsey Trail is an exquisite home that marries timeless elegance with modern comfort and versatility, all within a peaceful, private setting in one of Tucker’s premier neighborhoods. This residence truly offers an exceptional lifestyle. Just two blocks to Henderson Park with 120 acres including soccer fields, tennis courts, a playground, picnic shelters, hiking trails, Lake Erin, the Native Plant and Wildlife Walk and the Henderson Park Community Garden.
Location
State GA
County Dekalb
Rooms
Other Rooms None
Basement Daylight, Exterior Entry, Interior Entry, Partial, Unfinished, Walk-Out Access
Dining Room Separate Dining Room
Interior
Interior Features Crown Molding, Entrance Foyer, High Speed Internet, Recessed Lighting, Vaulted Ceiling(s), Walk-In Closet(s)
Heating Central, Forced Air, Natural Gas, Zoned
Cooling Ceiling Fan(s), Central Air, Electric, Whole House Fan, Zoned
Flooring Ceramic Tile, Tile, Wood, Other
Fireplaces Number 1
Fireplaces Type Brick, Family Room, Gas Log, Gas Starter, Glass Doors, Raised Hearth
Laundry Laundry Room, Main Level
Exterior
Exterior Feature Garden, Lighting, Private Entrance, Private Yard
Garage Garage, Garage Door Opener
Garage Spaces 2.0
Fence Back Yard, Fenced
Pool None
Community Features Near Schools, Near Shopping, Park, Playground, Restaurant, Street Lights, Tennis Court(s)
Utilities Available Cable Available, Electricity Available, Natural Gas Available, Phone Available, Sewer Available, Underground Utilities, Water Available
Waterfront Description None
View Other
Roof Type Shingle
Building
Lot Description Back Yard, Cul-De-Sac, Front Yard, Landscaped, Private
Story Two
Foundation Block, Brick/Mortar
Sewer Public Sewer
Water Public
New Construction No
Schools
Elementary Schools Livsey
Middle Schools Tucker
High Schools Tucker
Others
Senior Community no
Special Listing Condition None





