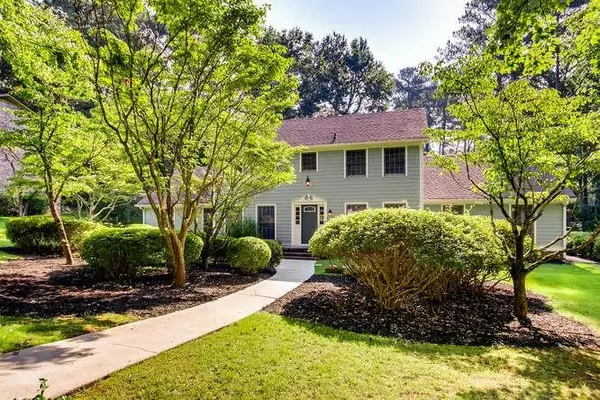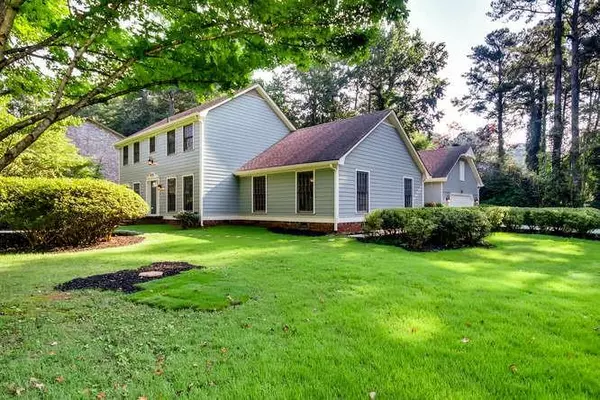For more information regarding the value of a property, please contact us for a free consultation.
4230 Autumn Hill DR Stone Mountain, GA 30083
Want to know what your home might be worth? Contact us for a FREE valuation!

Our team is ready to help you sell your home for the highest possible price ASAP
Key Details
Sold Price $250,000
Property Type Single Family Home
Sub Type Single Family Residence
Listing Status Sold
Purchase Type For Sale
Square Footage 3,358 sqft
Price per Sqft $74
Subdivision Autumn Woods
MLS Listing ID 6629497
Sold Date 12/12/19
Style Country
Bedrooms 4
Full Baths 2
Half Baths 1
Construction Status Updated/Remodeled
HOA Y/N No
Originating Board FMLS API
Year Built 1971
Annual Tax Amount $566
Tax Year 2018
Lot Size 0.600 Acres
Acres 0.6
Property Description
Originally, this gorgeous country modern home was designed and built by the developer of Autumn Woods subdivision as his personal home. From its strong and sturdy structure to its eloquent finishes and to its huge and immaculate yard... there is no question that it is a masterpiece. This newly renovated two-story house is located in a great community, only 2 miles from Avondale Estates and 12 mins from downtown Decatur. With all the new development happening in Decatur, there is not a better home on the market and it truly is the best value for anyone looking to buy! NEWLY RENOVATED HOME... NEW APPLIANCES, NEW PAINT, HARDWOOD FLOORS, NEW FINISHES!!! COME SEE IT FOR YOURSELF! COUNTRY MODERN HOUSE! House was under contract for 55 days, but buyer could not finance home and was put back on market!
Location
State GA
County Dekalb
Area 42 - Dekalb-East
Lake Name None
Rooms
Bedroom Description Master on Main, Oversized Master
Other Rooms None
Basement Crawl Space
Main Level Bedrooms 2
Dining Room Separate Dining Room
Interior
Interior Features Beamed Ceilings, Central Vacuum, Double Vanity, Walk-In Closet(s)
Heating Natural Gas
Cooling Central Air
Flooring Carpet, Hardwood
Fireplaces Number 1
Fireplaces Type Family Room
Window Features Plantation Shutters
Appliance Dishwasher, Disposal, Electric Oven, Electric Range, Microwave, Refrigerator
Laundry Mud Room
Exterior
Exterior Feature Courtyard, Garden, Private Yard
Garage Driveway, Garage
Garage Spaces 2.0
Fence Back Yard
Pool None
Community Features None
Utilities Available Electricity Available, Natural Gas Available, Phone Available, Sewer Available, Water Available
Waterfront Description None
View Other
Roof Type Composition
Street Surface Paved
Accessibility Accessible Doors, Accessible Entrance
Handicap Access Accessible Doors, Accessible Entrance
Porch Covered, Patio, Side Porch
Total Parking Spaces 2
Building
Lot Description Back Yard, Corner Lot, Flood Plain
Story Two
Sewer Public Sewer
Water Public
Architectural Style Country
Level or Stories Two
Structure Type Brick 4 Sides, Vinyl Siding
New Construction No
Construction Status Updated/Remodeled
Schools
Elementary Schools Redan
Middle Schools Redan
High Schools Redan
Others
Senior Community no
Restrictions false
Tax ID 15 222 11 122
Special Listing Condition None
Read Less

Bought with Village Realty




