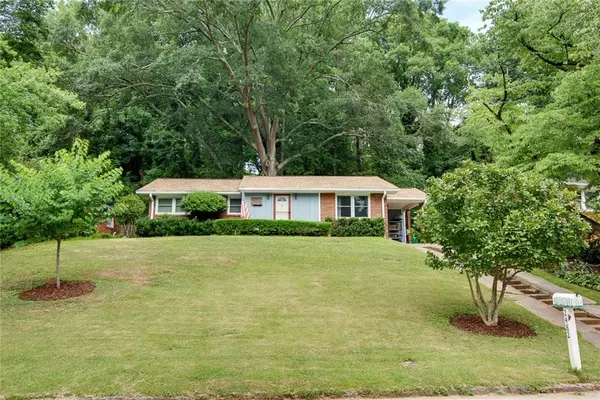For more information regarding the value of a property, please contact us for a free consultation.
2482 Hunting Valley DR Decatur, GA 30033
Want to know what your home might be worth? Contact us for a FREE valuation!

Our team is ready to help you sell your home for the highest possible price ASAP
Key Details
Sold Price $359,900
Property Type Single Family Home
Sub Type Single Family Residence
Listing Status Sold
Purchase Type For Sale
Square Footage 1,176 sqft
Price per Sqft $306
Subdivision University Heights
MLS Listing ID 6934535
Sold Date 10/06/21
Style Traditional
Bedrooms 2
Full Baths 2
Construction Status Resale
HOA Y/N No
Originating Board First Multiple Listing Service
Year Built 1955
Annual Tax Amount $5,630
Tax Year 2020
Lot Size 0.300 Acres
Acres 0.3
Property Description
Look no further! This adorable home is ready for it's next buyer! As soon as you walk in, you will be greeted by plenty of natural light, beautifully refinished hardwood floors, new LED lighting throughout and the perfect floor plan! The eat-in kitchen is perfectly designed for entertaining and cooking with your friends & family. The kitchen opens up to the back patio and yard where guests can spread out or you can just enjoy a quiet evening to yourself! The home has a new roof and has been well cared for. The primary bedroom features an en suite bathroom and walk in closet. The second bedroom is large enough for your guests and to have a home office. If that is not enough, this home is very close to Medlock Park which includes a playground, baseball fields and a swimming pool. Also close by is the Clyde Shepherd Nature Preserve where you can explore nature and forget that you are still in the middle of the city. This location is also convenient to shopping, restaurants, entertainment, Emory & the CDC! Welcome home!
Location
State GA
County Dekalb
Lake Name None
Rooms
Bedroom Description Other
Other Rooms None
Basement Crawl Space
Main Level Bedrooms 2
Dining Room Other
Interior
Interior Features Walk-In Closet(s)
Heating Electric
Cooling Central Air
Flooring Ceramic Tile, Hardwood
Fireplaces Type None
Window Features None
Appliance Dishwasher, Dryer, Electric Oven, Microwave, Refrigerator, Washer
Laundry Laundry Room, Main Level
Exterior
Exterior Feature Private Yard
Garage Carport, Driveway
Fence Back Yard
Pool None
Community Features Near Marta, Near Schools, Near Shopping, Near Trails/Greenway
Utilities Available Cable Available, Electricity Available, Natural Gas Available, Phone Available, Sewer Available, Water Available
Waterfront Description None
View Other
Roof Type Shingle
Street Surface Asphalt
Accessibility None
Handicap Access None
Porch Front Porch, Patio
Total Parking Spaces 1
Building
Lot Description Back Yard, Front Yard, Sloped
Story One
Foundation Block
Sewer Public Sewer
Water Public
Architectural Style Traditional
Level or Stories One
Structure Type Brick 4 Sides, Wood Siding
New Construction No
Construction Status Resale
Schools
Elementary Schools Fernbank
Middle Schools Druid Hills
High Schools Druid Hills
Others
Senior Community no
Restrictions false
Tax ID 18 101 05 006
Special Listing Condition None
Read Less

Bought with Keller Williams Realty Chattahoochee North, LLC




