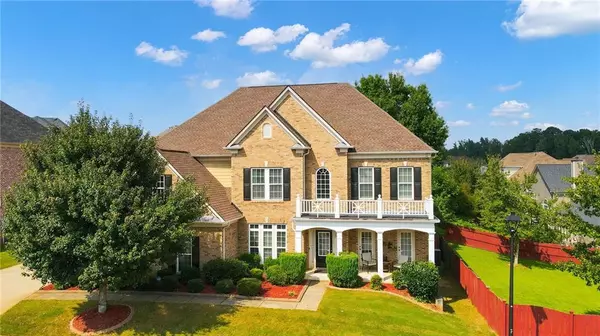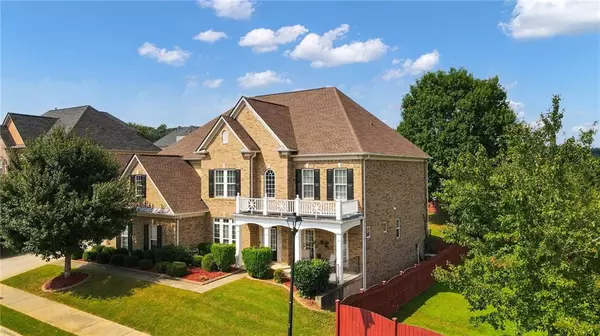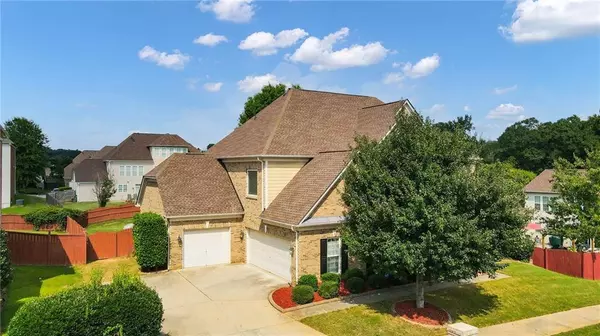For more information regarding the value of a property, please contact us for a free consultation.
3163 Belfour LN SW Atlanta, GA 30331
Want to know what your home might be worth? Contact us for a FREE valuation!

Our team is ready to help you sell your home for the highest possible price ASAP
Key Details
Sold Price $550,000
Property Type Single Family Home
Sub Type Single Family Residence
Listing Status Sold
Purchase Type For Sale
Square Footage 4,697 sqft
Price per Sqft $117
Subdivision Princeton Lakes Estates
MLS Listing ID 6945422
Sold Date 10/15/21
Style Traditional
Bedrooms 6
Full Baths 5
Construction Status Resale
HOA Fees $600
HOA Y/N Yes
Originating Board FMLS API
Year Built 2006
Annual Tax Amount $3,492
Tax Year 2020
Lot Size 0.300 Acres
Acres 0.3
Property Description
WELCOME HOME! Executive living awaits you in the highly sought-after, resort-style community of Princeton Lakes! This 4 side brick estate home boasts 3 finished levels of living. The gourmet kitchen presents double ovens, gas cooktop, walk-in pantry and built-in tech area. Endless entertainment options await you as the kitchen flows seamlessly into a sun-filled family room and out to the two tiered deck! Fenced in yard is perfect for gatherings and furry family members. Prefer indoor fun? The upstairs media room is spacious enough for family movies and games all night! This 6BD 4500+sqft home is perfect for multi-generations with it's private main level guest room ensuite AND massive 3rd floor "teen suite" (also with full bath). Need to work from home!? Belfour Lane comes equipped with a private, french door office. Home also features a 3rd car garage for potential storage, "man-cave"/studio/"she-shed". Built in surround sound speakers in the family room, and butlers pantry flanks formal dining room. Newer roof, front balcony, new paint(most rooms), built-in irrigation system, and several newer appliances make maintenance on this estate home a snap! Schedule your viewing today and...MAKE IT HOME!
Location
State GA
County Fulton
Area 33 - Fulton South
Lake Name Other
Rooms
Bedroom Description Oversized Master
Other Rooms None
Basement None
Main Level Bedrooms 1
Dining Room Butlers Pantry, Separate Dining Room
Interior
Interior Features Coffered Ceiling(s), Double Vanity, Entrance Foyer 2 Story, High Ceilings 9 ft Main, His and Hers Closets, Tray Ceiling(s), Walk-In Closet(s)
Heating Central, Natural Gas
Cooling Ceiling Fan(s), Central Air, Zoned
Flooring Carpet, Ceramic Tile, Hardwood
Fireplaces Number 1
Fireplaces Type Factory Built, Family Room, Gas Log
Window Features Insulated Windows
Appliance Dishwasher, Disposal, Double Oven, Gas Cooktop, Gas Water Heater, Microwave, Refrigerator
Laundry Laundry Room, Main Level
Exterior
Exterior Feature Balcony
Garage Attached, Driveway, Garage, Garage Door Opener, Garage Faces Side, Kitchen Level, Level Driveway
Garage Spaces 3.0
Fence Back Yard, Fenced, Privacy
Pool None
Community Features Clubhouse, Fitness Center, Homeowners Assoc, Lake, Near Schools, Near Shopping, Playground, Pool, Public Transportation, Sidewalks, Street Lights, Tennis Court(s)
Utilities Available Cable Available, Natural Gas Available, Underground Utilities
Waterfront Description None
View Other
Roof Type Composition, Ridge Vents
Street Surface Paved
Accessibility None
Handicap Access None
Porch Deck, Front Porch
Total Parking Spaces 3
Building
Lot Description Back Yard, Landscaped, Level
Story Three Or More
Sewer Public Sewer
Water Public
Architectural Style Traditional
Level or Stories Three Or More
Structure Type Brick 4 Sides
New Construction No
Construction Status Resale
Schools
Elementary Schools Deerwood Academy
Middle Schools Ralph Bunche
High Schools D. M. Therrell
Others
Senior Community no
Restrictions false
Tax ID 14F0002 LL6225
Special Listing Condition None
Read Less

Bought with Keller Williams Buckhead




