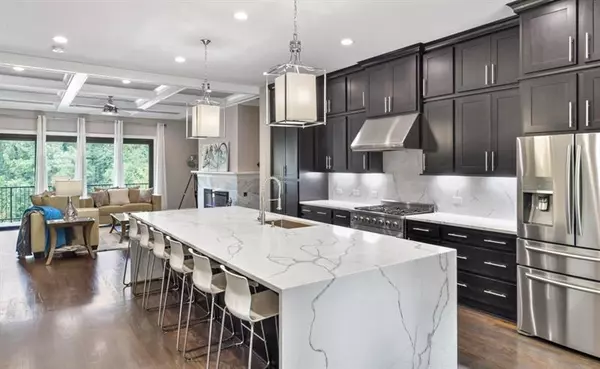For more information regarding the value of a property, please contact us for a free consultation.
2009 Briarcliff RD NE #1100 Atlanta, GA 30329
Want to know what your home might be worth? Contact us for a FREE valuation!

Our team is ready to help you sell your home for the highest possible price ASAP
Key Details
Sold Price $749,000
Property Type Townhouse
Sub Type Townhouse
Listing Status Sold
Purchase Type For Sale
Square Footage 2,870 sqft
Price per Sqft $260
Subdivision Briar Cove
MLS Listing ID 6935367
Sold Date 10/18/21
Style Contemporary/Modern, Townhouse
Bedrooms 5
Full Baths 3
Half Baths 1
Construction Status New Construction
HOA Fees $150
HOA Y/N Yes
Originating Board FMLS API
Year Built 2020
Tax Year 2020
Property Description
Last Home Remaining in Phase I!! Boutique community of only 19 townhomes framed by the coveted Emory Village and Va Highlands neighborhoods. With thoughtful attention to detail Briar Cove Townhomes are designed with exquisite one of a kind luxury finishes, generous living spaces and open-concept layouts rich with natural light. Entertain friends and family in a chef's inspired kitchen with 12 foot waterfall quartz island, elevator ready, European folding glass doors opens to private outdoor covered deck w/ two ceiling fans and ready for gas grill. You will love the massive, all marble primary bath which offers two separate closets, and spacious jetted shower & tub. Other unique features include your personal fenced green space outside your front door entrance, 10-foot ceilings & 8-foot tall doors on the main and upper level, wide hallways, and spacious two car garage with room for storage & two guest parking spaces behind garage. Community offers a private fenced dog area with stations. 5 minutes to CDC, easy access to I85 and Ga. 400 Hwy's, also just minutes to Buckhead. Photos are of Model Home. Builder offers 5K towards closing cost with preferred lender. Model home is open for private Tours following the recommended CDC guidelines. Please call to schedule a private showing time. Ready for move in!
Location
State GA
County Dekalb
Area 52 - Dekalb-West
Lake Name None
Rooms
Bedroom Description Other
Other Rooms None
Basement None
Dining Room Open Concept, Seats 12+
Interior
Interior Features Double Vanity, High Ceilings 9 ft Lower, High Ceilings 10 ft Main, High Ceilings 10 ft Upper, His and Hers Closets, Walk-In Closet(s)
Heating Central, Electric, Forced Air, Zoned
Cooling Ceiling Fan(s), Central Air, Zoned
Flooring Carpet, Hardwood
Fireplaces Number 1
Fireplaces Type Decorative, Factory Built, Living Room
Window Features Insulated Windows
Appliance Dishwasher, Disposal, Gas Range, Microwave, Range Hood
Laundry In Hall, Laundry Room, Upper Level
Exterior
Exterior Feature Gas Grill, Private Front Entry
Garage Drive Under Main Level, Garage, Garage Door Opener, Level Driveway
Garage Spaces 2.0
Fence Fenced
Pool None
Community Features Near Shopping, Near Trails/Greenway
Utilities Available Cable Available, Electricity Available, Natural Gas Available, Sewer Available, Underground Utilities, Water Available
Waterfront Description None
View Other
Roof Type Other
Street Surface Asphalt, Paved
Accessibility Accessible Electrical and Environmental Controls
Handicap Access Accessible Electrical and Environmental Controls
Porch Covered, Deck
Total Parking Spaces 2
Building
Lot Description Landscaped, Level, Zero Lot Line
Story Three Or More
Sewer Public Sewer
Water Public
Architectural Style Contemporary/Modern, Townhouse
Level or Stories Three Or More
Structure Type Brick 3 Sides, Cement Siding
New Construction No
Construction Status New Construction
Schools
Elementary Schools Briar Vista
Middle Schools Druid Hills
High Schools Druid Hills
Others
HOA Fee Include Maintenance Structure, Maintenance Grounds
Senior Community no
Restrictions false
Ownership Fee Simple
Financing no
Special Listing Condition None
Read Less

Bought with Atlanta Fine Homes Sotheby's International




