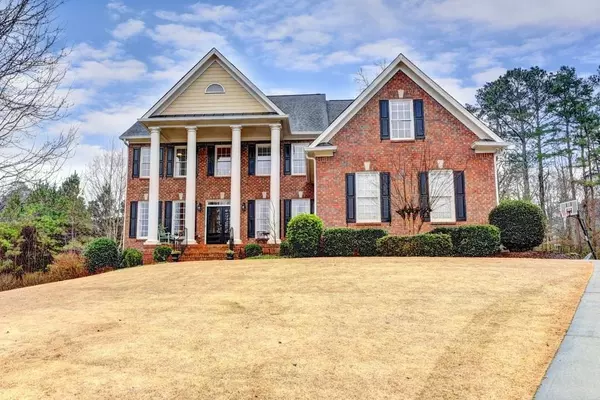For more information regarding the value of a property, please contact us for a free consultation.
801 Morningwood LN NW Kennesaw, GA 30152
Want to know what your home might be worth? Contact us for a FREE valuation!

Our team is ready to help you sell your home for the highest possible price ASAP
Key Details
Sold Price $515,000
Property Type Single Family Home
Sub Type Single Family Residence
Listing Status Sold
Purchase Type For Sale
Square Footage 4,086 sqft
Price per Sqft $126
Subdivision Highlands At Hamilton Township
MLS Listing ID 6635941
Sold Date 12/12/19
Style Colonial
Bedrooms 5
Full Baths 4
HOA Fees $550
Originating Board FMLS API
Year Built 2003
Annual Tax Amount $5,785
Tax Year 2018
Lot Size 0.580 Acres
Property Description
Opportunity of a lifetime! This gorgeous custom-built colonial home with a 3 car garage could be yours! Be instantly greeted by the welcoming two story foyer. The elegant separate dining room features a trey ceiling and wainscot molding. Office on main with french doors is perfect for working from home. Living room with custom stone fireplace, coffered ceilings, and built-ins is great for fireside nights with the family. Chef's kitchen features updated appliances, double oven, gas stove, granite counters, and plenty of cabinet space! Spacious breakfast area off kitchen is perfect for enjoying your morning coffee. Family room off kitchen is great for entertaining with its vaulted ceilings and custom fireplace. Oversized Master Suite upstairs has a steep trey ceiling and lots of natural light! Master bath features walk-in shower, spa tub, and separate double vanity. Don't miss the extensive walk-in closet off the Master bath! 4 secondary bedrooms up; 2 secondary bedrooms share a Jack & Jill bath. Unfinished daylight basement has endless opportunities! Large back deck overlooking spacious backyard is perfect for enjoying the fall weather! Don't let this be the one that got away!
Location
State GA
County Cobb
Rooms
Other Rooms None
Basement Bath/Stubbed, Daylight, Full, Unfinished
Dining Room Butlers Pantry, Separate Dining Room
Interior
Interior Features Entrance Foyer 2 Story, High Ceilings 9 ft Lower, High Ceilings 9 ft Main, High Ceilings 9 ft Upper, Bookcases, Cathedral Ceiling(s), Coffered Ceiling(s), Double Vanity, Other, Tray Ceiling(s), Walk-In Closet(s)
Heating Forced Air, Natural Gas
Cooling Ceiling Fan(s), Central Air, Humidity Control, Zoned
Flooring Carpet, Hardwood
Fireplaces Number 2
Fireplaces Type Family Room, Gas Log, Gas Starter, Great Room, Living Room
Laundry Laundry Room, Main Level
Exterior
Exterior Feature Other
Garage Attached, Garage Door Opener, Driveway, Garage
Garage Spaces 3.0
Fence None
Pool None
Community Features Clubhouse, Homeowners Assoc, Playground, Pool, Sidewalks, Street Lights, Tennis Court(s), Near Shopping
Utilities Available None
Waterfront Description None
View Other
Roof Type Composition
Building
Lot Description Back Yard, Cul-De-Sac, Front Yard, Landscaped
Story Two
Sewer Public Sewer
Water Public
New Construction No
Schools
Elementary Schools Bullard
Middle Schools Mcclure
High Schools Harrison
Others
Senior Community no
Special Listing Condition None
Read Less

Bought with Keller Williams Realty Signature Partners




