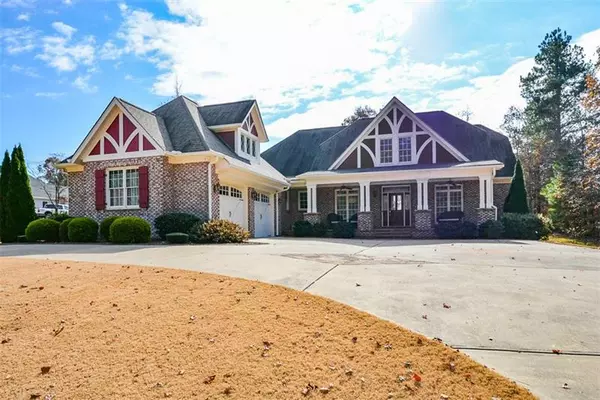For more information regarding the value of a property, please contact us for a free consultation.
136 Carney DR Ball Ground, GA 30107
Want to know what your home might be worth? Contact us for a FREE valuation!

Our team is ready to help you sell your home for the highest possible price ASAP
Key Details
Sold Price $383,315
Property Type Single Family Home
Sub Type Single Family Residence
Listing Status Sold
Purchase Type For Sale
Square Footage 3,787 sqft
Price per Sqft $101
Subdivision Rock Chimneys
MLS Listing ID 6648032
Sold Date 04/03/20
Style Ranch, Traditional
Bedrooms 5
Full Baths 3
Construction Status Resale
HOA Fees $195
HOA Y/N Yes
Originating Board FMLS API
Year Built 2009
Annual Tax Amount $1,370
Tax Year 2018
Lot Size 0.920 Acres
Acres 0.92
Property Description
Perfect Ranch! This custom home sits perfectly near end of cut-de-sac w/level courtyard driveway for plenty of off street parking for guests. This 3 sides brick home has high-end finishes starting w/flagstone rocking chair front porch, hardwood floors, carpet, coffered & trey ceilings & built-ins. Kitchen boasts custom cabinets & drawers, under counter lighting, granite countertops, butlers pantry & coffee bar area!. Natural sunlight in dinette area w/custom built-in seating. All open to large family room w/fireplace, vaulted coffered ceiling & built-in bookcase. Large master suite w/trey ceiling & master bath w/separate his & her tall height vanities, & separate shower/tub. 2 secondary bedrooms also on main level are large w/nice deep closets. Additional 2 bedrooms on 2nd floor are large & spacious. Back patio trimmed in flagstone & is private over looking woods. Garage is 2 1/2 cars offering plenty of storage for lawn care equipment & storage. This home is has been very well maintained and it shows!
Location
State GA
County Cherokee
Area 111 - Cherokee County
Lake Name None
Rooms
Bedroom Description Master on Main
Other Rooms None
Basement Crawl Space
Main Level Bedrooms 3
Dining Room Separate Dining Room
Interior
Interior Features Bookcases, Tray Ceiling(s), Wet Bar
Heating Zoned
Cooling Zoned
Flooring Carpet, Hardwood
Fireplaces Number 1
Fireplaces Type Living Room
Window Features Insulated Windows
Appliance Dishwasher, Electric Range, Electric Water Heater, Microwave, Refrigerator
Laundry Laundry Room, Main Level
Exterior
Exterior Feature Private Yard
Garage Driveway, Kitchen Level
Garage Spaces 2.0
Fence None
Pool None
Community Features None
Utilities Available Underground Utilities
View Rural
Roof Type Composition
Street Surface Asphalt
Accessibility None
Handicap Access None
Porch Covered, Patio
Total Parking Spaces 2
Building
Lot Description Back Yard, Front Yard, Level
Story One and One Half
Sewer Septic Tank
Water Public
Architectural Style Ranch, Traditional
Level or Stories One and One Half
Structure Type Brick 3 Sides, Frame, Other
New Construction No
Construction Status Resale
Schools
Elementary Schools Clayton
Middle Schools Teasley
High Schools Cherokee
Others
HOA Fee Include Maintenance Grounds
Senior Community no
Restrictions false
Tax ID 13N08A 026
Special Listing Condition None
Read Less

Bought with Ansley Atlanta Real Estate-Atlanta North




