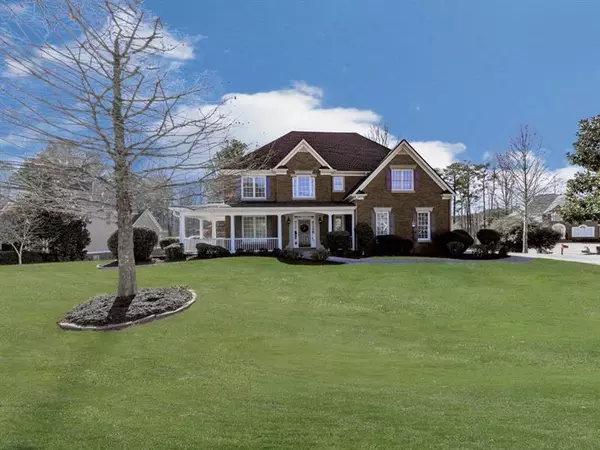For more information regarding the value of a property, please contact us for a free consultation.
4951 Oak Cliff CT Powder Springs, GA 30127
Want to know what your home might be worth? Contact us for a FREE valuation!

Our team is ready to help you sell your home for the highest possible price ASAP
Key Details
Sold Price $399,900
Property Type Single Family Home
Sub Type Single Family Residence
Listing Status Sold
Purchase Type For Sale
Square Footage 3,749 sqft
Price per Sqft $106
Subdivision Oakleigh
MLS Listing ID 6654188
Sold Date 02/27/20
Style Traditional
Bedrooms 5
Full Baths 4
Half Baths 1
Construction Status Resale
HOA Fees $550
HOA Y/N Yes
Originating Board FMLS API
Year Built 1999
Annual Tax Amount $4,801
Tax Year 2018
Lot Size 0.436 Acres
Acres 0.4365
Property Description
Elegant 3-sided brick home in a desirable neighborhood in Award Winning School District. Freshly painted with new carpet & lots of other updates & upgrades! Relax on the screened-in porch overlooking the wooded backyard or enjoy the rocking chair front porch. This home features an open floor plan with lots of windows/natural light. The master bedroom includes a double trey ceiling. Lavish master bath with vaulted ceiling. Secondary bedrooms share a jack & jill bath and one with private bath. 5th Bedroom in Finished Basement. The terrace level has been recently remolded to include a media/rec room, bedroom, & full bath. Also, there is an unfinished space in the basement for storage.
Large level corner lot w/mature professional landscaping & irrigation system. Active community with swim/tennis, volleyball, baseball, playground, & clubhouse. Formal Living Room & Dining Rm with Heavy Trim, Light Bright & White Kitchen with Hardwood Floors opens to the breakfast area & spacious family room. Additional Rear Sun Deck and patio off the terrace level. Quailty throughout & Super Opportunity to live in this wonderful community that is close to schools & shopping!
Location
State GA
County Cobb
Area 73 - Cobb-West
Lake Name None
Rooms
Bedroom Description In-Law Floorplan
Other Rooms None
Basement Daylight, Finished, Finished Bath, Full
Dining Room Separate Dining Room
Interior
Interior Features Disappearing Attic Stairs, Entrance Foyer, High Ceilings 9 ft Main, High Speed Internet, Tray Ceiling(s), Walk-In Closet(s)
Heating Forced Air, Natural Gas, Zoned
Cooling Ceiling Fan(s), Central Air, Zoned
Flooring Carpet, Hardwood
Fireplaces Number 1
Fireplaces Type Factory Built, Family Room, Gas Starter
Window Features Insulated Windows
Appliance Dishwasher, Disposal, Double Oven, Gas Cooktop, Gas Water Heater, Microwave, Self Cleaning Oven
Laundry Laundry Room, Upper Level
Exterior
Exterior Feature Private Yard
Garage Garage Door Opener, Garage Faces Side, Kitchen Level, Parking Pad
Garage Spaces 2.0
Fence None
Pool None
Community Features Clubhouse, Park, Playground, Pool, Sidewalks, Street Lights, Swim Team
Utilities Available Cable Available, Electricity Available, Natural Gas Available, Phone Available, Sewer Available, Underground Utilities, Water Available
View Other
Roof Type Composition
Street Surface Asphalt
Accessibility None
Handicap Access None
Porch Deck, Front Porch, Screened
Total Parking Spaces 2
Building
Lot Description Back Yard, Landscaped, Private, Wooded
Story Two
Sewer Public Sewer
Water Public
Architectural Style Traditional
Level or Stories Two
Structure Type Brick 3 Sides, Cement Siding
New Construction No
Construction Status Resale
Schools
Elementary Schools Kemp - Cobb
Middle Schools Lost Mountain
High Schools Hillgrove
Others
HOA Fee Include Swim/Tennis
Senior Community no
Restrictions false
Tax ID 19023400500
Special Listing Condition None
Read Less

Bought with Keller Williams Realty Atl Perimeter




