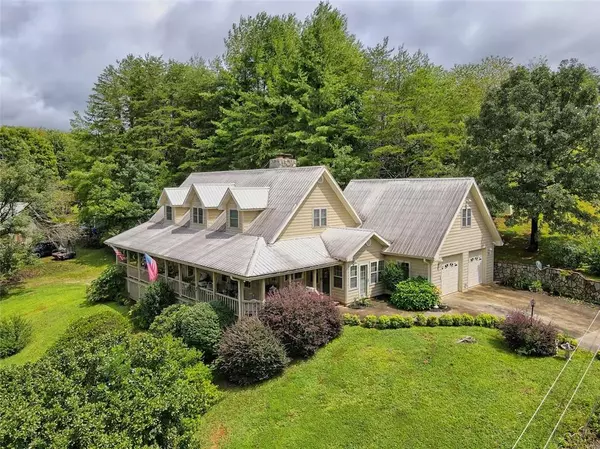For more information regarding the value of a property, please contact us for a free consultation.
49 Litton DR Blairsville, GA 30512
Want to know what your home might be worth? Contact us for a FREE valuation!

Our team is ready to help you sell your home for the highest possible price ASAP
Key Details
Sold Price $360,000
Property Type Single Family Home
Sub Type Single Family Residence
Listing Status Sold
Purchase Type For Sale
Square Footage 2,365 sqft
Price per Sqft $152
MLS Listing ID 6938734
Sold Date 11/02/21
Style Country, Farmhouse
Bedrooms 3
Full Baths 3
Half Baths 1
Construction Status Resale
HOA Y/N No
Originating Board FMLS API
Year Built 1999
Annual Tax Amount $2,009
Tax Year 2020
Lot Size 0.760 Acres
Acres 0.76
Property Description
Charming Country Farmhouse nestled in the foothills of the Appalachian mountains surrounded by hiking trails, waterfalls and vineyards. Beautiful stone gas fireplace in family room with built-in shelving and high ceilings on all 3 floors. Spacious eat-in kitchen w white cabinets, pantry & breakfast area that opens to a refreshing sunroom. Hardwood floors and tile throughout home. Oversized wrap-around deck with views to long-range mountains. Master on Main, Jetted Tub, and several walk-in closet plus 2 car garage on main level. 2nd floor includes 2 bedrooms & full bath plus sitting area. Huge unfinished open basement with stone fireplace and finished bath has a separate over-sized 3rd garage plus workshop area. Additional unfinished bonus room over garage stubbed for bathroom. This is home has so much room to grow - finished area of 2365sqft yet you can add to its charm. Should you 'finish' the huge basement and large bonus room, this home will be over 4000sqft! Come enjoy the peace and serenity of nature that this home offers. Six seven eight then three seven three and eight eight one one to contact.
Location
State GA
County Union
Area 404 - Union
Lake Name None
Rooms
Bedroom Description Master on Main
Other Rooms Garage(s), Workshop
Basement Boat Door, Daylight, Exterior Entry, Finished Bath, Interior Entry, Unfinished
Main Level Bedrooms 1
Dining Room None
Interior
Interior Features Bookcases, Entrance Foyer, High Ceilings 9 ft Lower, High Ceilings 9 ft Main, High Ceilings 9 ft Upper, His and Hers Closets, Tray Ceiling(s), Walk-In Closet(s)
Heating Central, Electric
Cooling Ceiling Fan(s), Central Air
Flooring Ceramic Tile, Hardwood
Fireplaces Number 2
Fireplaces Type Basement, Factory Built, Gas Starter, Great Room, Wood Burning Stove
Window Features None
Appliance Dishwasher, Dryer, Electric Cooktop, Electric Oven, Gas Water Heater, Microwave, Range Hood, Refrigerator, Washer
Laundry Laundry Room, Main Level
Exterior
Exterior Feature Awning(s), Courtyard, Storage
Garage Attached, Driveway, Garage, Garage Door Opener, Garage Faces Side, Kitchen Level
Garage Spaces 2.0
Fence None
Pool None
Community Features None
Utilities Available Cable Available, Electricity Available, Natural Gas Available, Phone Available, Underground Utilities, Water Available
Waterfront Description None
View Mountain(s), Other
Roof Type Metal
Street Surface Paved
Accessibility Grip-Accessible Features
Handicap Access Grip-Accessible Features
Porch Covered, Deck, Front Porch, Patio, Side Porch
Total Parking Spaces 4
Building
Lot Description Front Yard, Landscaped, Sloped
Story Three Or More
Sewer Septic Tank
Water Well
Architectural Style Country, Farmhouse
Level or Stories Three Or More
Structure Type Vinyl Siding
New Construction No
Construction Status Resale
Schools
Elementary Schools Union County
Middle Schools Union County
High Schools Union County
Others
Senior Community no
Restrictions false
Tax ID 109 053
Special Listing Condition None
Read Less

Bought with Non FMLS Member




