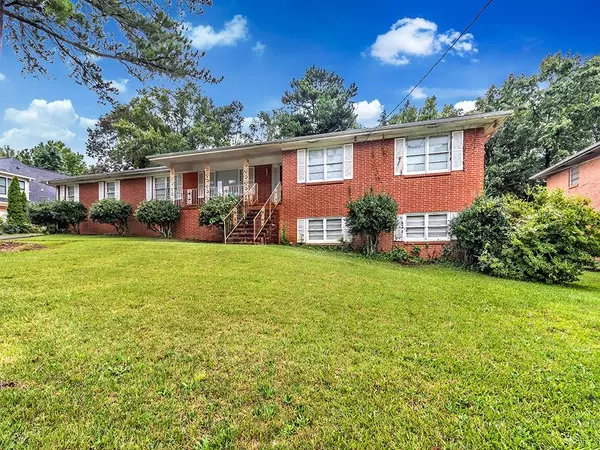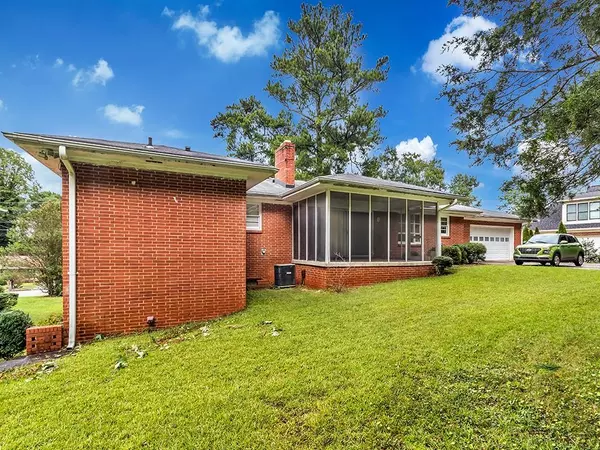For more information regarding the value of a property, please contact us for a free consultation.
3132 Hazlewood DR SW Atlanta, GA 30311
Want to know what your home might be worth? Contact us for a FREE valuation!

Our team is ready to help you sell your home for the highest possible price ASAP
Key Details
Sold Price $305,700
Property Type Single Family Home
Sub Type Single Family Residence
Listing Status Sold
Purchase Type For Sale
Square Footage 2,052 sqft
Price per Sqft $148
Subdivision Lynhurst Acres
MLS Listing ID 6949506
Sold Date 10/29/21
Style Ranch
Bedrooms 3
Full Baths 2
Construction Status Resale
HOA Y/N No
Originating Board FMLS API
Year Built 1970
Annual Tax Amount $1,663
Tax Year 2020
Lot Size 0.480 Acres
Acres 0.48
Property Description
Another rare opportunity to purchase a well preserved mid-century home situated in a quiet well-kept stable prime Southwest Atlanta community. The home offers both elegant classy mid-century luxury combined with a cozy rustic cabin like feel. The family room opens onto a large screened porch overlooking the backyard. This 3BR/2BA home has hardwood floors throughout. The floor plan is designed for privacy yet has large rooms excellent for entertaining. There is ample indoor/outdoor transitional space that extends across the family room to the kitchen. The house is situ ated at the highest point on Hazelwood Dr. which provides a beautiful view of the neighborhood. The lower level’s access from either the interior or exterior can be finished and offers the perfect opportunity for inter-generational living, additional income or a home-based business. This legacy property should be kept in the family for generations to enjoy. It will certainly prove to be an excellent investment as a primary or secondary residence as values continue to rapidly increase in the Atlanta area.
Location
State GA
County Fulton
Area 31 - Fulton South
Lake Name None
Rooms
Bedroom Description Master on Main
Other Rooms None
Basement Daylight, Exterior Entry, Full, Interior Entry
Main Level Bedrooms 3
Dining Room None
Interior
Interior Features Disappearing Attic Stairs, Entrance Foyer
Heating Central, Natural Gas
Cooling Central Air
Flooring Ceramic Tile, Hardwood
Fireplaces Number 2
Fireplaces Type Basement, Family Room, Masonry
Window Features None
Appliance Dishwasher, Gas Water Heater
Laundry Mud Room
Exterior
Exterior Feature None
Garage Garage, Garage Door Opener, Garage Faces Rear, Garage Faces Side, Kitchen Level, Parking Pad, Storage
Garage Spaces 2.0
Fence None
Pool None
Community Features Near Marta, Near Schools, Sidewalks, Street Lights
Utilities Available Cable Available
Waterfront Description None
View Other
Roof Type Composition
Street Surface Other
Accessibility None
Handicap Access None
Porch Screened
Total Parking Spaces 2
Building
Lot Description Level
Story One
Sewer Public Sewer
Water Public
Architectural Style Ranch
Level or Stories One
Structure Type Brick 4 Sides
New Construction No
Construction Status Resale
Schools
Elementary Schools West Manor
Middle Schools Jean Childs Young
High Schools Benjamin E. Mays
Others
Senior Community no
Restrictions false
Tax ID 14 023400020692
Ownership Fee Simple
Financing no
Special Listing Condition None
Read Less

Bought with Keller Williams Realty Intown ATL




