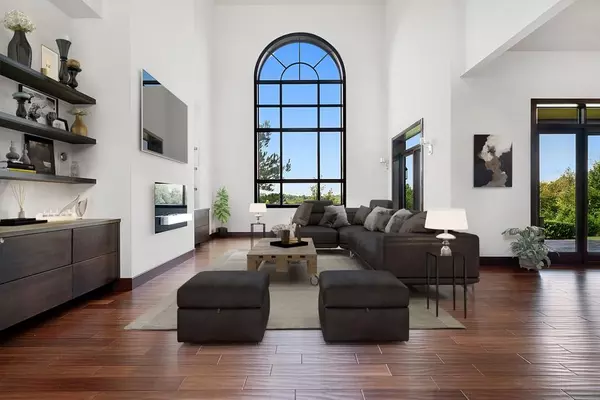For more information regarding the value of a property, please contact us for a free consultation.
2170 Stoney Point Farm RD Cumming, GA 30041
Want to know what your home might be worth? Contact us for a FREE valuation!

Our team is ready to help you sell your home for the highest possible price ASAP
Key Details
Sold Price $974,500
Property Type Single Family Home
Sub Type Single Family Residence
Listing Status Sold
Purchase Type For Sale
Square Footage 7,528 sqft
Price per Sqft $129
Subdivision Stoney Point Farms
MLS Listing ID 6702959
Sold Date 02/02/21
Style Contemporary/Modern, European
Bedrooms 6
Full Baths 6
Half Baths 1
Construction Status Resale
HOA Fees $1,668
HOA Y/N Yes
Originating Board FMLS API
Year Built 2014
Tax Year 2019
Lot Size 0.860 Acres
Acres 0.86
Property Description
REDUCED! Looking for a modern architecture with today's open style and design? This rare gem has sweeping 12-ft ceilings on the main level, top quality craftsmanship w/ solid wood doors, hardwood & marble floors, designer lighting, high end Pella windows & more! Main living space includes a 2-story great room, sun filled dining room & gourmet kitchen w/ high end Wolf appliances & custom cabinetry. Guest main suite & 3 addl bedrooms, including large master suite w/ private balcony and spa like master bath on 2nd floor. Large lot with amazing view! Small gated community. High ceilings throughout the home, 12ft main level and 10ft second and terrace levels! Interior doors are solid wood 8ft. Solid wood finish throughout. Real concrete stucco. Gated subdivision. Owner added a covered porch with a flagstone patio.
Location
State GA
County Forsyth
Area 221 - Forsyth County
Lake Name None
Rooms
Bedroom Description In-Law Floorplan, Split Bedroom Plan
Other Rooms None
Basement Bath/Stubbed, Daylight, Exterior Entry, Finished, Interior Entry
Main Level Bedrooms 1
Dining Room Seats 12+, Separate Dining Room
Interior
Interior Features High Ceilings 10 ft Main, High Ceilings 10 ft Lower, High Ceilings 10 ft Upper, Entrance Foyer 2 Story, Entrance Foyer, Tray Ceiling(s), Walk-In Closet(s)
Heating Forced Air, Natural Gas, Zoned
Cooling Central Air, Zoned
Flooring Ceramic Tile, Hardwood
Fireplaces Number 2
Fireplaces Type None
Window Features Insulated Windows
Appliance Dishwasher, Disposal, Gas Range, Gas Water Heater, Microwave, Self Cleaning Oven
Laundry Laundry Room, Mud Room
Exterior
Exterior Feature Garden, Other, Rear Stairs, Balcony, Courtyard
Garage Attached, Garage Door Opener, Garage, Level Driveway, Garage Faces Side
Garage Spaces 3.0
Fence None
Pool None
Community Features Gated, Homeowners Assoc, Other, Pool, Tennis Court(s)
Utilities Available Cable Available, Underground Utilities
Waterfront Description None
View Mountain(s), Other
Roof Type Tile
Street Surface Paved
Accessibility Accessible Entrance
Handicap Access Accessible Entrance
Porch Deck, Patio
Total Parking Spaces 3
Building
Lot Description Landscaped, Private
Story Two
Sewer Septic Tank
Water Private
Architectural Style Contemporary/Modern, European
Level or Stories Two
Structure Type Other, Stucco
New Construction No
Construction Status Resale
Schools
Elementary Schools Shiloh Point
Middle Schools Piney Grove
High Schools Denmark High School
Others
HOA Fee Include Trash, Swim/Tennis
Senior Community no
Restrictions false
Tax ID 086 071
Special Listing Condition None
Read Less

Bought with Dream Realty Group, LLC.




