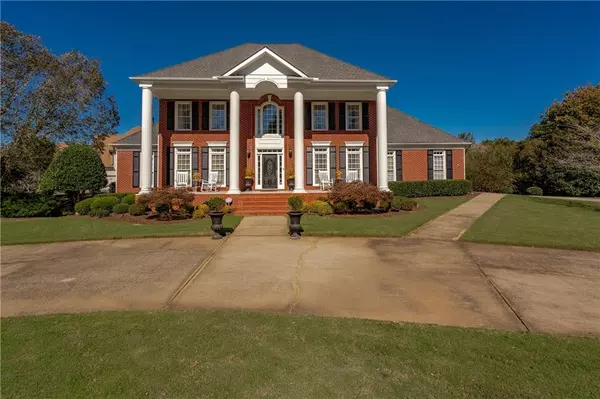For more information regarding the value of a property, please contact us for a free consultation.
4012 Hickory Fairway DR Woodstock, GA 30188
Want to know what your home might be worth? Contact us for a FREE valuation!

Our team is ready to help you sell your home for the highest possible price ASAP
Key Details
Sold Price $800,000
Property Type Single Family Home
Sub Type Single Family Residence
Listing Status Sold
Purchase Type For Sale
Square Footage 5,268 sqft
Price per Sqft $151
Subdivision Bradshaw Farm
MLS Listing ID 6957489
Sold Date 11/23/21
Style Traditional
Bedrooms 5
Full Baths 4
Half Baths 1
Construction Status Resale
HOA Fees $650
HOA Y/N Yes
Originating Board FMLS API
Year Built 2001
Annual Tax Amount $2,573
Tax Year 2020
Lot Size 0.709 Acres
Acres 0.7089
Property Description
Southern living elegance at its finest in sought after Bradshaw Farm. W/ over $75K in upgrades this home does not disappoint! Beautiful front porch w/pillars & circular drive greet you upon arrival. Enter 2 story foyer, w/view to lge dining rm & lvng rm/office w/coffered ceiling. Luxurious millwork frames entryways w/gorg dental trim, crown & picture frame moldings. Site fin hdwd flrs on main, high ceilings, & open flrpln. Enjoy entertaining in gourmet white kit w/oversized drwrs, & pull-outs. SS app,5 burner cooktop,dbl ovens,island microwave,built-in bev/wine ctr, & granite cntrs. Enjoy lge deck overlooking your own private oasis. Inviting resort like saltwater pool w/relaxing waterfall, slide & hot tub. Patio surround features prof landscaped & fenced yard w/palm trees,gas firepit & dry underdeck area creating a perfect paradise. Light filled 2story fam rm w/built-in bkcases & gas fireplace. French doors lead to beautiful mstr on main w/new carpet. Spa like artfully appointed & remodeled mstr bth w/ carrera marble cntrs, heated tile flrs, seamless glass shwr & stand alone tub. Custom cabinetry, mirrors & light fixtures. Upstrs find a lovely loft & 3 spacious sec bedrms, w/walk in closets & rm for king sized beds. One bedrm features priv. beautifully remodeled bth w/walk-in shower, custom cabnts,marble cntrs. 2nd & 3rd bdrms share a true jack n jill bth w/new granite & tile. Don't miss the fin bsmnt, w/game rm w/ bar, & entertainment rm w/ sec gas frplce. 5th Bedrm/office & full bth, 2 storage areas & wrkrm, 3rd garage for golf cart/riding mower. Home features irrig system,newer hvac,central vac,new ext paint, private bsktball court. Dining, shopping, hwys & award winning schls. Pristine & impecably maintained. Hurry to see this beauty!
Location
State GA
County Cherokee
Area 113 - Cherokee County
Lake Name None
Rooms
Bedroom Description Master on Main
Other Rooms None
Basement Bath/Stubbed, Boat Door, Daylight, Exterior Entry, Finished, Full
Main Level Bedrooms 1
Dining Room Seats 12+, Separate Dining Room
Interior
Interior Features Bookcases, Central Vacuum, Coffered Ceiling(s), Double Vanity, Entrance Foyer, Entrance Foyer 2 Story, High Ceilings 9 ft Main, High Ceilings 9 ft Upper, High Speed Internet, Tray Ceiling(s), Walk-In Closet(s)
Heating Forced Air, Natural Gas, Zoned
Cooling Attic Fan, Ceiling Fan(s), Central Air, Zoned
Flooring Carpet, Hardwood
Fireplaces Number 2
Fireplaces Type Basement, Family Room, Gas Log, Gas Starter
Window Features Insulated Windows, Plantation Shutters
Appliance Dishwasher, Disposal, Double Oven, Gas Cooktop, Gas Water Heater, Microwave, Range Hood, Self Cleaning Oven
Laundry Laundry Room, Main Level
Exterior
Exterior Feature Private Yard, Other
Garage Attached, Garage, Garage Door Opener, Garage Faces Side, Kitchen Level, Level Driveway, Storage
Garage Spaces 3.0
Fence Back Yard, Fenced, Wrought Iron
Pool Heated, In Ground
Community Features Clubhouse, Golf, Homeowners Assoc, Near Schools, Park, Playground, Pool, Restaurant, Sidewalks, Street Lights, Swim Team, Tennis Court(s)
Utilities Available Cable Available, Underground Utilities
View Other
Roof Type Composition, Ridge Vents
Street Surface Asphalt
Accessibility None
Handicap Access None
Porch Deck, Front Porch, Patio
Total Parking Spaces 3
Private Pool true
Building
Lot Description Back Yard, Corner Lot, Front Yard, Landscaped, Level, Private
Story Two
Sewer Public Sewer
Water Public
Architectural Style Traditional
Level or Stories Two
Structure Type Brick 3 Sides, Cement Siding
New Construction No
Construction Status Resale
Schools
Elementary Schools Hickory Flat - Cherokee
Middle Schools Dean Rusk
High Schools Sequoyah
Others
HOA Fee Include Swim/Tennis
Senior Community no
Restrictions false
Tax ID 15N27C 039
Special Listing Condition None
Read Less

Bought with Solid Source Realty, Inc.




