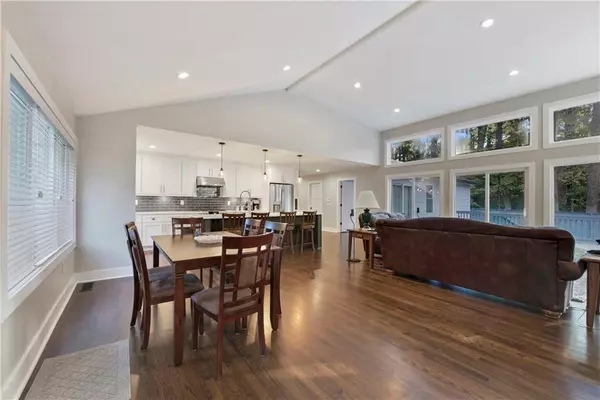For more information regarding the value of a property, please contact us for a free consultation.
2048 Hollidon RD NE Decatur, GA 30033
Want to know what your home might be worth? Contact us for a FREE valuation!

Our team is ready to help you sell your home for the highest possible price ASAP
Key Details
Sold Price $780,000
Property Type Single Family Home
Sub Type Single Family Residence
Listing Status Sold
Purchase Type For Sale
Square Footage 3,019 sqft
Price per Sqft $258
Subdivision Briarlake
MLS Listing ID 6941584
Sold Date 11/30/21
Style Ranch
Bedrooms 5
Full Baths 3
Half Baths 1
Construction Status Updated/Remodeled
HOA Y/N No
Originating Board FMLS API
Year Built 1961
Annual Tax Amount $6,900
Tax Year 2020
Lot Size 0.500 Acres
Acres 0.5
Property Description
Renovated Rebuild from the studs out Everything new Between 2019-2021. Ranch on a Basement. 5 bed-3.5 bath. New Electrical-Plumbing-mechanical systems with high efficiency multi-zone HVAC. Tankless Water Heater w/ integrated recirculation pump. Large Open Design Living Area looking out Private Fenced Back Yard. Irrigation with extensive drainage system. 12x12 wired Shed overhead light 2 110 receptacles led flood light.Quartz C/Tops in Kitchen and Bathrooms. All New Windows and Doors with Craftsmen Style finishes including drop Panel Doors and Custom Trim. New Driveway. New Hardwood Flooring Throughout. New Cabinets in Garage-Laundry room Cabinets/sink. New Mud Room seating/cabinets. New Kitchen-cabinets-quartz. New Bathrooms. Huge 16x31 Ext. Deck. Huge Covered Patio. Separate Workshop. Custom Hardscape-Zeon Zoysia Grass. Encapsulated Crawl space with 2 dehumidifiers. Cat 6 Ethernet/RG coax cable thru/out. Underground gutter/downspout drainage system. Add-ons from original purchase price $129,066.00 to include: driveway/Shop/additional concrete work. Shed/Shop. Crawl Space Encapsulation. Cabinets-garage-mudroom-laundry room. Custom master closet/shelves & basement linen closet. Patio resurfacing. Garage Door. Landscape/Hardscape-Drainage. Basement water mitigation. Irrigation system. Deck and fence painting include special heat stain. Leaf filter Gutter Protection.
Location
State GA
County Dekalb
Area 52 - Dekalb-West
Lake Name None
Rooms
Bedroom Description In-Law Floorplan, Master on Main, Oversized Master
Other Rooms Outbuilding
Basement Bath/Stubbed, Daylight, Exterior Entry, Finished, Finished Bath, Full
Main Level Bedrooms 4
Dining Room Open Concept
Interior
Interior Features Cathedral Ceiling(s), Double Vanity, High Speed Internet, His and Hers Closets, Low Flow Plumbing Fixtures, Walk-In Closet(s)
Heating Central, Forced Air, Natural Gas
Cooling Ceiling Fan(s), Central Air, Zoned
Flooring Ceramic Tile, Hardwood
Fireplaces Type None
Window Features Insulated Windows
Appliance Dishwasher, Disposal, Gas Cooktop, Gas Range, Refrigerator, Tankless Water Heater
Laundry Main Level, Mud Room
Exterior
Exterior Feature Private Front Entry, Private Rear Entry, Private Yard
Garage Garage Faces Front
Fence Back Yard, Privacy, Wood
Pool None
Community Features Near Schools, Public Transportation, Street Lights
Utilities Available Cable Available, Electricity Available, Natural Gas Available, Phone Available, Sewer Available, Water Available
Waterfront Description None
View City
Roof Type Composition
Street Surface Paved
Accessibility Accessible Entrance
Handicap Access Accessible Entrance
Porch Covered, Deck, Patio
Building
Lot Description Cul-De-Sac, Landscaped, Level, Wooded
Story One
Sewer Public Sewer
Water Public
Architectural Style Ranch
Level or Stories One
Structure Type Brick 4 Sides
New Construction No
Construction Status Updated/Remodeled
Schools
Elementary Schools Briarlake
Middle Schools Henderson - Dekalb
High Schools Lakeside - Dekalb
Others
Senior Community no
Restrictions false
Tax ID 18 191 01 067
Ownership Fee Simple
Financing no
Special Listing Condition None
Read Less

Bought with Coldwell Banker Realty




