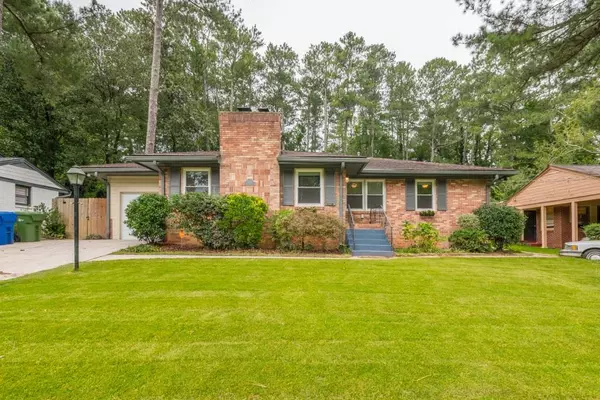For more information regarding the value of a property, please contact us for a free consultation.
3228 Ardley RD Atlanta, GA 30311
Want to know what your home might be worth? Contact us for a FREE valuation!

Our team is ready to help you sell your home for the highest possible price ASAP
Key Details
Sold Price $310,500
Property Type Single Family Home
Sub Type Single Family Residence
Listing Status Sold
Purchase Type For Sale
Square Footage 1,568 sqft
Price per Sqft $198
Subdivision Lynhurst Acres
MLS Listing ID 6926312
Sold Date 08/31/21
Style Ranch
Bedrooms 3
Full Baths 2
Construction Status Resale
HOA Y/N No
Originating Board FMLS API
Year Built 1958
Annual Tax Amount $1,584
Tax Year 2020
Lot Size 0.474 Acres
Acres 0.474
Property Description
This is a gorgeous, renovated 3BR/2BA charmer in the heart of historic Southwest Atlanta/Cascade. Welcome to an inviting open floorplan and living/dining combination with plenty of room for large furniture and full-sized dining table. The home boasts gleaming hardwood floors throughout, a cheerful white kitchen with ocean blue tile backsplash, stainless appliances, stone countertops and mid-century pendant lighting. You'll enjoy entertaining on the enormous deck with pergola which open outs from the main living area to a dreamy, fenced backyard for privacy and play. The home has new Pella windows with custom blinds, a new automatic Chamberlain garage door. The owner's suite features a spa bath with 3 shower heads, and a custom-built walk-in closet. French doors from the owner's suite open to the deck and lush backyard. Short distance to West Manor Park with playground. Within a mile of elementary, middle, and high schools. Convenient to the Lionel Hampton Trail and Atlanta Beltline. Shopping, dining, entertainment nearby on Cascade and at Camp Creek Marketplace. Minutes to Hartsfield/Jackson International Airport.
Location
State GA
County Fulton
Area 31 - Fulton South
Lake Name None
Rooms
Bedroom Description Master on Main
Other Rooms Pergola
Basement Crawl Space
Main Level Bedrooms 3
Dining Room Open Concept
Interior
Interior Features Disappearing Attic Stairs, Entrance Foyer, High Ceilings 9 ft Main, High Speed Internet, Walk-In Closet(s)
Heating Central, Forced Air
Cooling Ceiling Fan(s), Central Air
Flooring Hardwood
Fireplaces Number 1
Fireplaces Type Living Room, Masonry
Window Features Insulated Windows
Appliance Dishwasher, Disposal, Gas Range, Microwave, Refrigerator
Laundry In Hall
Exterior
Exterior Feature Private Rear Entry, Private Yard
Garage Driveway, Garage, Garage Door Opener, Garage Faces Front, Kitchen Level
Garage Spaces 1.0
Fence Back Yard, Privacy, Wood
Pool None
Community Features Near Beltline, Near Marta, Near Schools, Near Shopping, Near Trails/Greenway, Park, Playground, Public Transportation, Restaurant, Street Lights
Utilities Available Cable Available, Electricity Available, Natural Gas Available, Phone Available, Sewer Available, Water Available
Waterfront Description None
View Other
Roof Type Composition
Street Surface Asphalt, Paved
Accessibility None
Handicap Access None
Porch Deck, Front Porch
Total Parking Spaces 1
Building
Lot Description Back Yard, Front Yard, Level, Private, Sloped
Story One
Sewer Public Sewer
Water Public
Architectural Style Ranch
Level or Stories One
Structure Type Brick 4 Sides
New Construction No
Construction Status Resale
Schools
Elementary Schools West Manor
Middle Schools Jean Childs Young
High Schools Benjamin E. Mays
Others
Senior Community no
Restrictions false
Tax ID 14 023400010321
Financing no
Special Listing Condition None
Read Less

Bought with Coldwell Banker Realty




