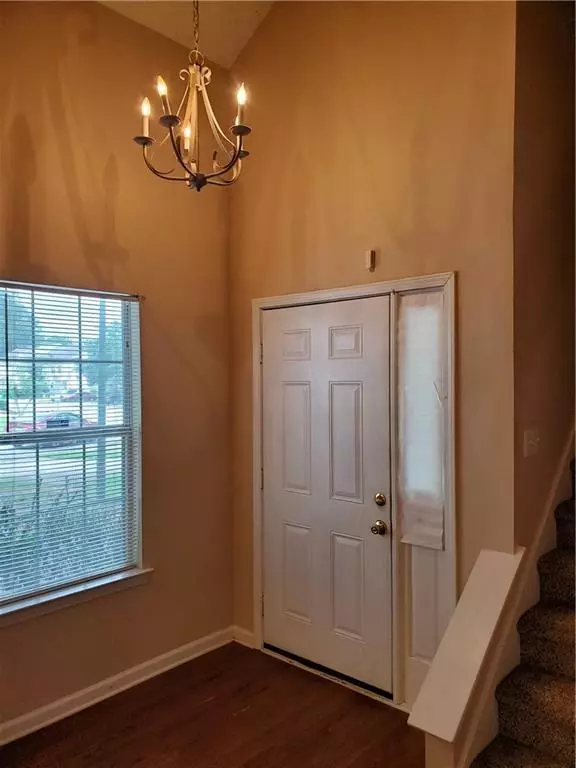For more information regarding the value of a property, please contact us for a free consultation.
5914 Trent Walk DR Lithonia, GA 30038
Want to know what your home might be worth? Contact us for a FREE valuation!

Our team is ready to help you sell your home for the highest possible price ASAP
Key Details
Sold Price $147,000
Property Type Townhouse
Sub Type Townhouse
Listing Status Sold
Purchase Type For Sale
Square Footage 1,404 sqft
Price per Sqft $104
Subdivision Wellington Manor
MLS Listing ID 6920043
Sold Date 09/01/21
Style Townhouse, Traditional
Bedrooms 3
Full Baths 2
Construction Status Resale
HOA Fees $275
HOA Y/N Yes
Originating Board FMLS API
Year Built 1997
Annual Tax Amount $1,650
Tax Year 2020
Lot Size 8,712 Sqft
Acres 0.2
Property Description
This hidden secret won't last long! Beautiful well maintained end unit located in the Stonecrest/Lithonia area. This home features 3 BDR, 2 BA. Step into the 2-story foyer that opens up to a large kitchen and light filled living spaces. The Great room has a marble fireplace and lovely french doors that opens up to an oversized fenced backyard. The main level also features a large master suite, his and hers closets, full double vanities, and an amazing window seat in the master with large bay window. Upstairs you'll find a catwalk that overlooks the dramatic 2-story foyer below, 2 additional bedrooms and a full bah. The vaulted entryway also has a contemporary open loft feel.
This amazing home also has an inside sprinkler system and has low HOA dues. Don't miss out on this one!!
Great opportunity at a value price! Please use Showingtime to schedule viewing. On Supra. Please submit all offers in a single PDF file. Listing Agent to receive 1% of Buyer's Agent commission if I show for you.
Location
State GA
County Dekalb
Area 42 - Dekalb-East
Lake Name None
Rooms
Bedroom Description Master on Main
Other Rooms None
Basement None
Main Level Bedrooms 1
Dining Room Open Concept
Interior
Interior Features Entrance Foyer, Entrance Foyer 2 Story, His and Hers Closets
Heating Central, Electric
Cooling Ceiling Fan(s), Central Air
Flooring Carpet, Vinyl
Fireplaces Number 1
Fireplaces Type Factory Built, Family Room, Gas Log
Window Features None
Appliance Dishwasher, Electric Cooktop, Electric Range, Electric Water Heater, Microwave, Refrigerator
Laundry In Hall, Laundry Room, Main Level
Exterior
Exterior Feature Other
Garage Driveway
Fence Back Yard, Fenced
Pool None
Community Features Homeowners Assoc, Near Marta, Near Schools, Near Shopping, Restaurant, Street Lights
Utilities Available Cable Available, Underground Utilities, Water Available
Waterfront Description None
View Other
Roof Type Composition
Street Surface Asphalt
Accessibility None
Handicap Access None
Porch Front Porch, Rear Porch
Total Parking Spaces 2
Building
Lot Description Back Yard, Level, Private, Wooded
Story Two
Sewer Public Sewer
Water Public
Architectural Style Townhouse, Traditional
Level or Stories Two
Structure Type Vinyl Siding
New Construction No
Construction Status Resale
Schools
Elementary Schools Flat Rock
Middle Schools Lithonia
High Schools Lithonia
Others
Senior Community no
Restrictions false
Tax ID 16 074 11 028
Ownership Fee Simple
Financing yes
Special Listing Condition None
Read Less

Bought with Virtual Properties Realty.com




