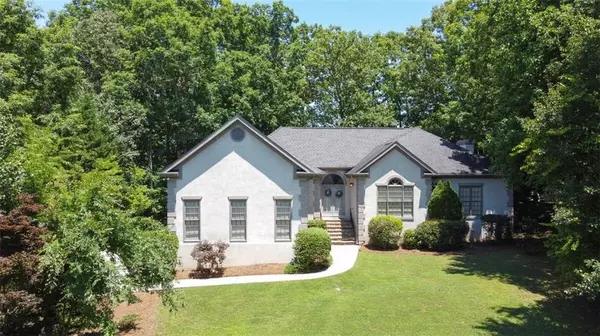For more information regarding the value of a property, please contact us for a free consultation.
920 FOREST OVERLOOK TRL SW Atlanta, GA 30331
Want to know what your home might be worth? Contact us for a FREE valuation!

Our team is ready to help you sell your home for the highest possible price ASAP
Key Details
Sold Price $350,000
Property Type Single Family Home
Sub Type Single Family Residence
Listing Status Sold
Purchase Type For Sale
Square Footage 2,362 sqft
Price per Sqft $148
Subdivision Guilford Forest
MLS Listing ID 6905966
Sold Date 07/30/21
Style Colonial
Bedrooms 3
Full Baths 2
Half Baths 1
Construction Status Resale
HOA Fees $1
HOA Y/N Yes
Originating Board FMLS API
Year Built 1993
Annual Tax Amount $4,491
Tax Year 2020
Lot Size 0.330 Acres
Acres 0.33
Property Description
Located in the prestigious Guilford Forest community. This home was designed w/sophistication & distinction for the Buyer who loves to entertain. Superb layout with open concept. Home boasts a gracious Owner’s Suite with a delightfully large walk-in closet and separate sitting room with a cozy fireplace, complimented by a massive owner’s bath w/separate vanities, jacuzzi tub & glass shower large enough for 3. Kitchen includes a separate breakfast area, granite counter, & sweeping island, open to the family room w/2nd fireplace. Three separate entries to the vast deck and backyard. Carpet free home complete w/hardwoods throughout, newer roof and new stainless steel appliances. Custom light fixtures & recess lighting illuminate all corners of the interior & create enchanting spaces. Two add'l BRs w/Jack-n-Jill bath. Oversized Powder Room. Formal LR. Formal DR. 2-car garage with private side-entrance, long driveway for 6+ cars. 20 Mins to Hartsfield-Jackson Int’l Airport, Mercedes Benz Stadium & State Farm Arena. Easy commute to anywhere; minutes away from fine dining and shopping.
Location
State GA
County Fulton
Area 31 - Fulton South
Lake Name None
Rooms
Bedroom Description Master on Main, Oversized Master, Sitting Room
Other Rooms None
Basement None
Main Level Bedrooms 3
Dining Room Seats 12+, Separate Dining Room
Interior
Interior Features High Ceilings 10 ft Main, Entrance Foyer 2 Story, Double Vanity, Tray Ceiling(s), Walk-In Closet(s)
Heating Natural Gas
Cooling Central Air
Flooring Hardwood
Fireplaces Number 2
Fireplaces Type Family Room, Master Bedroom
Window Features Skylight(s)
Appliance Double Oven, Dishwasher, Disposal, Electric Cooktop, Gas Oven, Microwave, Self Cleaning Oven
Laundry Laundry Room, Main Level
Exterior
Exterior Feature Private Front Entry, Private Yard
Garage Attached, Garage Door Opener, Driveway, Garage, Garage Faces Side
Garage Spaces 2.0
Fence None
Pool None
Community Features Homeowners Assoc, Street Lights, Near Shopping, Near Schools
Utilities Available Cable Available, Electricity Available, Natural Gas Available, Phone Available, Sewer Available, Underground Utilities
View City
Roof Type Shingle
Street Surface Concrete
Accessibility None
Handicap Access None
Porch None
Total Parking Spaces 6
Building
Lot Description Back Yard, Cul-De-Sac, Front Yard, Sloped
Story One
Sewer Public Sewer
Water Public
Architectural Style Colonial
Level or Stories One
Structure Type Stucco
New Construction No
Construction Status Resale
Schools
Elementary Schools R. N. Fickett
Middle Schools Ralph Bunche
High Schools D. M. Therrell
Others
Senior Community no
Restrictions true
Tax ID 14F006100031246
Special Listing Condition None
Read Less

Bought with Non FMLS Member




