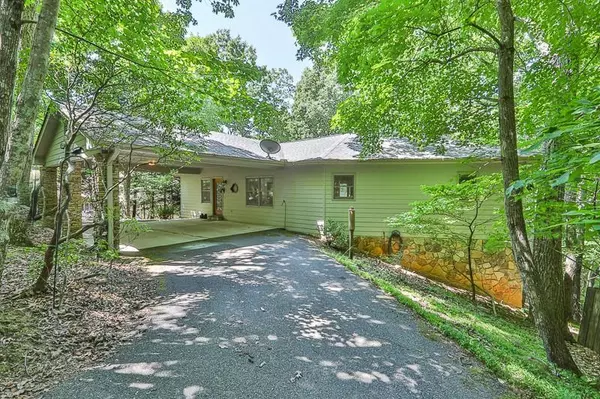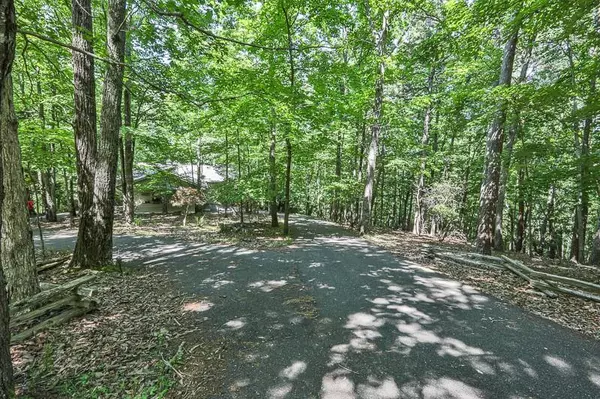For more information regarding the value of a property, please contact us for a free consultation.
729 Fairway DR Jasper, GA 30143
Want to know what your home might be worth? Contact us for a FREE valuation!

Our team is ready to help you sell your home for the highest possible price ASAP
Key Details
Sold Price $415,000
Property Type Single Family Home
Sub Type Single Family Residence
Listing Status Sold
Purchase Type For Sale
Square Footage 2,999 sqft
Price per Sqft $138
Subdivision Bent Tree
MLS Listing ID 6891686
Sold Date 06/28/21
Style Craftsman, Ranch, Traditional
Bedrooms 4
Full Baths 3
Construction Status Resale
HOA Fees $3,097
HOA Y/N Yes
Originating Board FMLS API
Year Built 1992
Annual Tax Amount $1,983
Tax Year 2020
Lot Size 1.450 Acres
Acres 1.45
Property Description
Welcome to your spacious mountain getaway nestled in the majestic Blue Ridge Mountains, on the 8th hole of an 18-hole Joe Lee championship golf course. Upstairs, you have the main living area, master bedroom with en suite and private sunroom. Additional suite on main. Open concept with multiple French doors to spacious entertainment deck with covered area overlooks the seasonal mountain and golf course view. Separate laundry on main. Terrace has two more bedrooms and an entertainment central! Propane fireplaces great atmosphere. Custom Sapele wood bar, storage room downstairs, large closets in the bedrooms, 9000 watt generator with whole house transfer switch *beer taps negotiable - Community has hiking trails, waterfall, 110 acre lake w/beach, tennis, Tavern on the 19th Hole + more! Kitchen has a Jenn-Aire dual fuel range. Some furniture and appliances negotiable.
Location
State GA
County Pickens
Area 331 - Pickens County
Lake Name None
Rooms
Bedroom Description Master on Main, Split Bedroom Plan
Other Rooms None
Basement Exterior Entry, Finished, Finished Bath, Full
Main Level Bedrooms 2
Dining Room Open Concept
Interior
Interior Features Double Vanity, High Ceilings 9 ft Main, High Speed Internet, Walk-In Closet(s)
Heating Propane
Cooling Central Air
Flooring Carpet, Hardwood
Fireplaces Number 2
Fireplaces Type Family Room, Gas Log, Living Room
Window Features None
Appliance Dishwasher, Electric Range, Refrigerator
Laundry Main Level
Exterior
Exterior Feature Private Front Entry, Private Rear Entry
Garage Carport
Fence None
Pool None
Community Features Clubhouse, Country Club, Fitness Center, Gated, Playground, Pool, Street Lights, Tennis Court(s)
Utilities Available Electricity Available, Underground Utilities, Water Available
Waterfront Description None
View Golf Course
Roof Type Composition
Street Surface Asphalt, Paved
Accessibility None
Handicap Access None
Porch Deck, Enclosed, Patio
Total Parking Spaces 2
Building
Lot Description On Golf Course, Wooded
Story Two
Sewer Septic Tank
Water Well
Architectural Style Craftsman, Ranch, Traditional
Level or Stories Two
Structure Type Cement Siding
New Construction No
Construction Status Resale
Schools
Elementary Schools Harmony - Pickens
Middle Schools Jasper
High Schools Pickens
Others
HOA Fee Include Maintenance Grounds, Security, Swim/Tennis, Trash
Senior Community no
Restrictions false
Tax ID 027A 551
Special Listing Condition None
Read Less

Bought with Craft, Inc.




