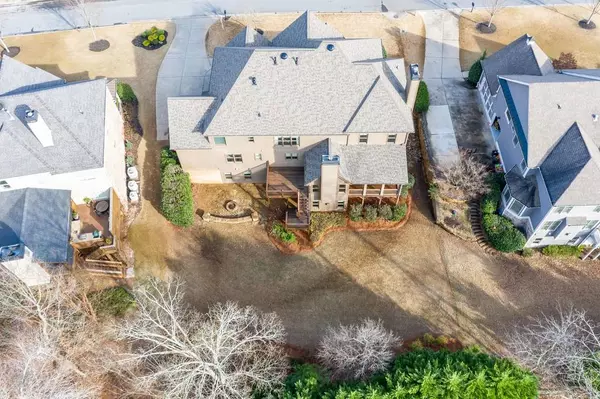For more information regarding the value of a property, please contact us for a free consultation.
929 Checkered WAY Kennesaw, GA 30152
Want to know what your home might be worth? Contact us for a FREE valuation!

Our team is ready to help you sell your home for the highest possible price ASAP
Key Details
Sold Price $655,000
Property Type Single Family Home
Sub Type Single Family Residence
Listing Status Sold
Purchase Type For Sale
Square Footage 6,364 sqft
Price per Sqft $102
Subdivision Highlands Hamilton Township
MLS Listing ID 6680253
Sold Date 04/22/20
Style Traditional
Bedrooms 6
Full Baths 5
Half Baths 1
HOA Fees $606
Originating Board FMLS API
Year Built 2005
Annual Tax Amount $6,924
Tax Year 2018
Lot Size 0.330 Acres
Property Description
This gorgeous luxury home is located in the highly sought after Highlands Hamilton Township community in Kennesaw and is situated on a beautiful level lot. Renovations include a new roof, a new outdoor fire pit, an extended deck, and new exterior paint. The grand foyer will greet your guests with elegance and grace. The gourmet kitchen features a beautiful island, granite counter tops and stainless steel appliances. The chef's kitchen is a custom kitchen and it opens to the cozy keeping room, which boasts exposed beams and a fireplace. The open floor continues with the family room, which features built ins and a second fire place. The formal dining room and the butler's pantry is ready to entertain your friends and family. The living room would be perfect as a formal library or an office. The main floor's perfection is completed with the guest suite. The second floor features the master suite, which boasts a tray ceiling, a sitting area, a spa like bath and two walk in closets. There are three oversized bedrooms, all appointed with a walk in closet. There is an additional room, which is perfect for a bonus room or a media room. The fully finished basement is perfect for an In-Law suite. This finished space includes a full kitchen, a bedroom, a full bath, a family room, a sitting room with a fireplace, a game room and storage space. The community amenities include two sets of tennis courts, two pools, a clubhouse, and a covered pavilion. The home is conveniently located near award winning schools, dining, shopping and several interstates. You will fall in love with the details in this home!
Location
State GA
County Cobb
Rooms
Other Rooms None
Basement Bath/Stubbed, Daylight, Exterior Entry
Dining Room Seats 12+
Interior
Interior Features High Ceilings 10 ft Main, Entrance Foyer 2 Story, Bookcases, Cathedral Ceiling(s), Coffered Ceiling(s), Double Vanity, Disappearing Attic Stairs, Beamed Ceilings, His and Hers Closets, Tray Ceiling(s), Wet Bar, Walk-In Closet(s)
Heating Central, Forced Air, Natural Gas
Cooling Ceiling Fan(s), Central Air, Zoned
Flooring Carpet, Ceramic Tile, Hardwood
Fireplaces Number 2
Fireplaces Type None
Laundry Laundry Room, Main Level
Exterior
Exterior Feature Private Yard
Garage Garage Door Opener, Garage, Garage Faces Front, Garage Faces Side
Garage Spaces 3.0
Fence None
Pool None
Community Features Clubhouse, Meeting Room, Homeowners Assoc, Playground, Pool, Sidewalks, Street Lights, Tennis Court(s)
Utilities Available Cable Available, Electricity Available, Natural Gas Available, Phone Available, Sewer Available, Underground Utilities, Water Available
Waterfront Description None
View Other
Roof Type Metal, Ridge Vents, Shingle
Building
Lot Description Back Yard, Level, Private
Story Three Or More
Sewer Public Sewer
Water Public
New Construction No
Schools
Elementary Schools Bullard
Middle Schools Mcclure
High Schools Harrison
Others
Senior Community no
Special Listing Condition None
Read Less

Bought with Coldwell Banker Residential Brokerage




