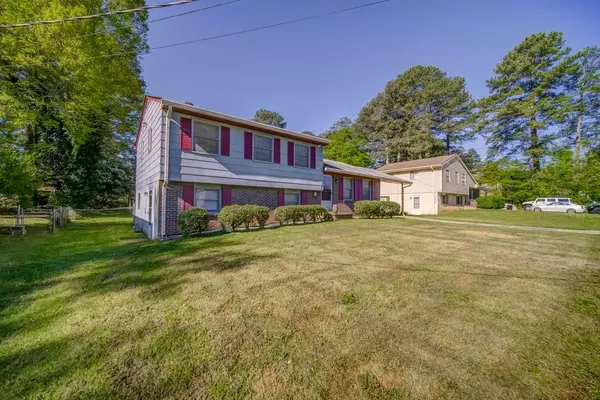For more information regarding the value of a property, please contact us for a free consultation.
2765 Pattie CT Ellenwood, GA 30294
Want to know what your home might be worth? Contact us for a FREE valuation!

Our team is ready to help you sell your home for the highest possible price ASAP
Key Details
Sold Price $150,000
Property Type Single Family Home
Sub Type Single Family Residence
Listing Status Sold
Purchase Type For Sale
Square Footage 1,851 sqft
Price per Sqft $81
Subdivision Valley Green
MLS Listing ID 6705674
Sold Date 05/22/20
Style Traditional
Bedrooms 3
Full Baths 2
Construction Status Resale
HOA Y/N No
Originating Board FMLS API
Year Built 1972
Annual Tax Amount $1,246
Tax Year 2019
Lot Size 0.258 Acres
Acres 0.258
Property Description
You will love this delightful and well maintained home with lots of character! Enjoyed and loved for 30 years, you will fall in love with it too. Every morning, wake up to the bright and sunny spacious original vintage kitchen with lots of cabinets and dining area. Large living room with “original” carpet can be used for a sitting area and quiet for reading a good book! Enjoy gathering in the spacious family room in the basement plus there are two additional rooms which can be used for an office, seasonal clothes storage and another large room can be used for a food pantry, extra refrigerator or freezer, you choose! Owner’s suite with ensuite bath, nice sized secondary bedrooms with jack and jill bath and storage space galore! Step outside to the spacious sun-filled fenced backyard with above ground pool perfect for relaxing or entertaining. Nice size shed for extra storage. Many possibilities exist for this house!
Location
State GA
County Clayton
Area 161 - Clayton County
Lake Name None
Rooms
Bedroom Description Other
Other Rooms None
Basement Finished
Dining Room None
Interior
Interior Features Other, Walk-In Closet(s)
Heating Central
Cooling Central Air, Whole House Fan
Flooring Carpet, Vinyl
Fireplaces Type None
Window Features None
Appliance Dishwasher, Refrigerator
Laundry Lower Level, Laundry Room
Exterior
Exterior Feature Private Yard, Storage
Garage Kitchen Level, Level Driveway
Fence Back Yard, Fenced
Pool Above Ground
Community Features None
Utilities Available Electricity Available, Natural Gas Available, Phone Available, Sewer Available, Underground Utilities, Water Available
Waterfront Description None
View Other
Roof Type Shingle
Street Surface Paved
Accessibility Accessible Doors
Handicap Access Accessible Doors
Porch Patio
Private Pool true
Building
Lot Description Back Yard, Landscaped, Front Yard
Story Multi/Split
Sewer Public Sewer
Water Public
Architectural Style Traditional
Level or Stories Multi/Split
Structure Type Brick Front
New Construction No
Construction Status Resale
Schools
Elementary Schools Roberta T. Smith
Middle Schools Morrow
High Schools Morrow
Others
Senior Community no
Restrictions false
Tax ID 12150C C002
Special Listing Condition None
Read Less

Bought with Exit Realty Quality Solutions, LLC




