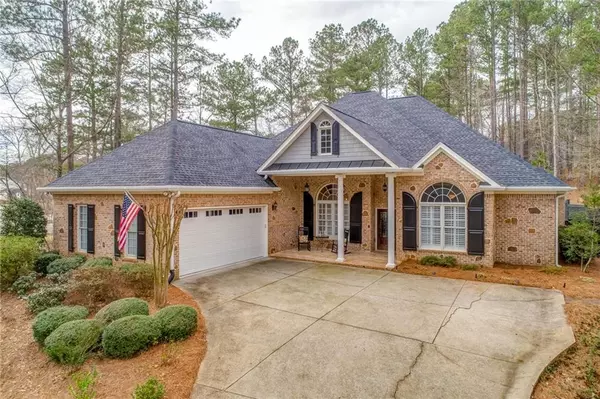For more information regarding the value of a property, please contact us for a free consultation.
101 W Ridge DR Canton, GA 30114
Want to know what your home might be worth? Contact us for a FREE valuation!

Our team is ready to help you sell your home for the highest possible price ASAP
Key Details
Sold Price $517,500
Property Type Single Family Home
Sub Type Single Family Residence
Listing Status Sold
Purchase Type For Sale
Square Footage 3,094 sqft
Price per Sqft $167
Subdivision Lake Sovereign
MLS Listing ID 6698058
Sold Date 06/18/20
Style Ranch, Traditional
Bedrooms 4
Full Baths 3
Half Baths 1
Construction Status Resale
HOA Fees $1,250
HOA Y/N Yes
Originating Board FMLS API
Year Built 2003
Annual Tax Amount $4,209
Tax Year 2019
Lot Size 0.860 Acres
Acres 0.86
Property Description
Builder's custom 4 bedroom, 3.5 bath RANCH home with a POOL in the Lake Sovereign community. Home office with built-ins off the foyer. Open kitchen features high end granite countertops, professional grade gas range, and a large “keeping room” with fireplace. Master Bedroom has door to the covered patio and views to private pool. Large master bathroom with oversized tile shower with multiple shower heads, amazing integrated TV in the mirror, his and her closets and large double vanity. Huge laundry room with sink and cabinets. The garage has large room for extra storage. Large secondary bedrooms, closets and bathroom.So many high-end finishes in this home: triple crown moulding, expansive millwork throughout, custom lighting, a Sonos system, and hand scraped hardwood floors throughout. The backyard with pool with spill over spa is your private oasis. Around back is a covered driving range/hitting net for golf and/or baseball/softball. This is a truly must see home! Lake Sovereign is a very desirable small swim/tennis community with a beautiful lake that allows small electric paddle boats and is an amazing fishing lake for residents of Lake Sovereign only. This home is a 10!! Quick access to Hwy575 and Express Lane
Location
State GA
County Cherokee
Area 112 - Cherokee County
Lake Name None
Rooms
Bedroom Description Master on Main, Split Bedroom Plan
Other Rooms Other
Basement None
Main Level Bedrooms 4
Dining Room Seats 12+, Separate Dining Room
Interior
Interior Features Bookcases, Double Vanity, Entrance Foyer, High Ceilings 9 ft Main, High Speed Internet, His and Hers Closets, Smart Home, Walk-In Closet(s)
Heating Forced Air, Natural Gas
Cooling Ceiling Fan(s), Central Air
Flooring Ceramic Tile, Hardwood
Fireplaces Number 1
Fireplaces Type Gas Log, Keeping Room
Window Features Insulated Windows
Appliance Dishwasher, Disposal, Double Oven, Gas Cooktop, Gas Oven, Self Cleaning Oven
Laundry Laundry Room, Main Level, Mud Room
Exterior
Exterior Feature Private Yard
Parking Features Garage, Garage Door Opener, Garage Faces Side, Kitchen Level
Garage Spaces 2.0
Fence Back Yard, Privacy, Stone
Pool Heated, In Ground, Vinyl
Community Features Clubhouse, Community Dock, Fishing, Homeowners Assoc, Lake, Playground, Pool, Tennis Court(s)
Utilities Available Cable Available, Electricity Available, Natural Gas Available, Phone Available, Sewer Available, Underground Utilities, Water Available
Waterfront Description None
View Rural
Roof Type Composition
Street Surface Asphalt
Accessibility Accessible Bedroom, Accessible Hallway(s), Accessible Kitchen, Accessible Washer/Dryer
Handicap Access Accessible Bedroom, Accessible Hallway(s), Accessible Kitchen, Accessible Washer/Dryer
Porch Covered, Front Porch, Patio
Total Parking Spaces 2
Private Pool true
Building
Lot Description Landscaped, Private, Wooded
Story One
Sewer Public Sewer
Water Public
Architectural Style Ranch, Traditional
Level or Stories One
Structure Type Brick 4 Sides
New Construction No
Construction Status Resale
Schools
Elementary Schools Sixes
Middle Schools Freedom - Cherokee
High Schools Woodstock
Others
HOA Fee Include Swim/Tennis
Senior Community no
Restrictions true
Tax ID 15N08C 001
Special Listing Condition None
Read Less

Bought with Drake Realty of GA, Inc.




