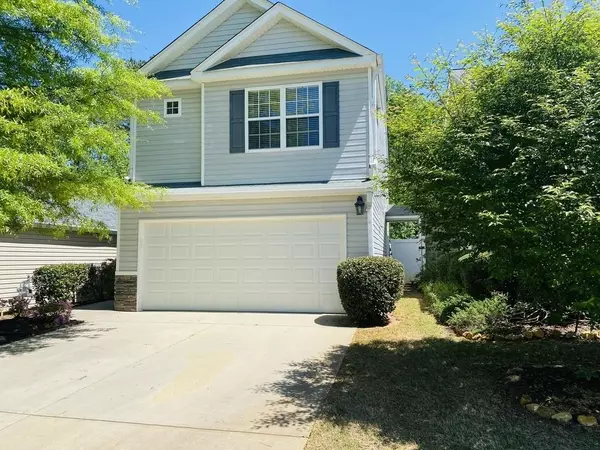For more information regarding the value of a property, please contact us for a free consultation.
5605 Mountain Top PL Cumming, GA 30041
Want to know what your home might be worth? Contact us for a FREE valuation!

Our team is ready to help you sell your home for the highest possible price ASAP
Key Details
Sold Price $202,500
Property Type Single Family Home
Sub Type Single Family Residence
Listing Status Sold
Purchase Type For Sale
Square Footage 1,735 sqft
Price per Sqft $116
Subdivision Mountain Ridge
MLS Listing ID 6711221
Sold Date 05/22/20
Style Contemporary/Modern, Traditional
Bedrooms 3
Full Baths 2
Half Baths 1
Construction Status Resale
HOA Fees $113
HOA Y/N Yes
Originating Board FMLS API
Year Built 2003
Annual Tax Amount $2,045
Tax Year 2019
Lot Size 3,049 Sqft
Acres 0.07
Property Description
MOVE-IN CONDITION!! Beautiful 3BD/2.5BA in a fabulous location. Private fenced, beautifully manicured back yard. Meticulously maintained, less than 5-year-old appliances, refrigerator included, beautiful countertops with deeper infused sink, tiled backsplash, 42" cabinets, upgraded vinyl, less than 7-year-old furnace and upgraded system, 90% UV blocking solar shades on upper living room windows, all window treatments to remain, less than a 2-year-old insulated garage door, oversized patio which is shaded in the afternoon, custom closets, upgraded lighting!! Back of the subdivision, so less 400 noise! This house will not last at this price!!
Location
State GA
County Forsyth
Area 224 - Forsyth County
Lake Name None
Rooms
Bedroom Description Other
Other Rooms Garage(s)
Basement None
Dining Room Great Room, Open Concept
Interior
Interior Features High Ceilings 10 ft Lower, High Speed Internet, Other, Permanent Attic Stairs, Walk-In Closet(s)
Heating Central, Electric, Forced Air
Cooling Ceiling Fan(s), Central Air, Zoned
Flooring Carpet, Hardwood, Vinyl
Fireplaces Number 1
Fireplaces Type Great Room
Window Features Storm Window(s), Insulated Windows
Appliance Dishwasher, Dryer, Disposal, Electric Range, Electric Oven, Refrigerator, Self Cleaning Oven, Washer
Laundry Lower Level, In Kitchen, Other
Exterior
Exterior Feature Private Yard, Private Front Entry
Garage Attached, Garage Door Opener, Driveway, Garage, Garage Faces Front, Kitchen Level, Level Driveway
Garage Spaces 2.0
Fence Back Yard, Fenced, Vinyl
Pool None
Community Features Homeowners Assoc, Near Trails/Greenway, Sidewalks, Near Schools, Near Shopping
Utilities Available Cable Available, Electricity Available, Natural Gas Available, Sewer Available, Underground Utilities, Water Available
Waterfront Description None
View Other
Roof Type Shingle
Street Surface Paved
Accessibility None
Handicap Access None
Porch Covered, Patio
Total Parking Spaces 2
Building
Lot Description Back Yard, Level, Landscaped, Front Yard
Story Two
Sewer Public Sewer
Water Public
Architectural Style Contemporary/Modern, Traditional
Level or Stories Two
Structure Type Vinyl Siding
New Construction No
Construction Status Resale
Schools
Elementary Schools Silver City
Middle Schools North Forsyth
High Schools North Forsyth
Others
HOA Fee Include Cable TV, Maintenance Structure, Trash, Pest Control, Termite
Senior Community no
Restrictions false
Tax ID 249 112
Special Listing Condition None
Read Less

Bought with Kelly O'Kelley RE Consultants




