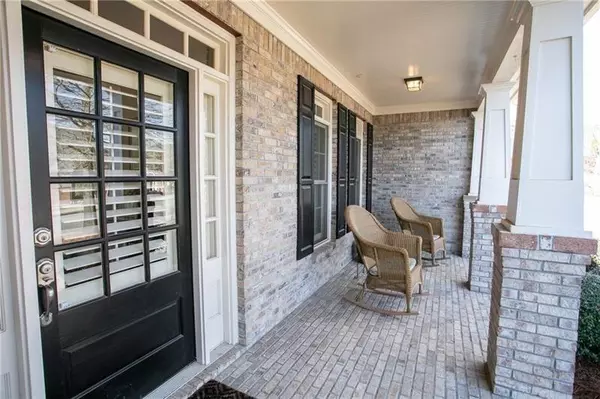For more information regarding the value of a property, please contact us for a free consultation.
510 Crested Hawk RDG Canton, GA 30114
Want to know what your home might be worth? Contact us for a FREE valuation!

Our team is ready to help you sell your home for the highest possible price ASAP
Key Details
Sold Price $389,900
Property Type Single Family Home
Sub Type Single Family Residence
Listing Status Sold
Purchase Type For Sale
Square Footage 3,427 sqft
Price per Sqft $113
Subdivision Great Sky
MLS Listing ID 6717704
Sold Date 06/17/20
Style Craftsman, Traditional
Bedrooms 5
Full Baths 4
Half Baths 1
Construction Status Resale
HOA Fees $1,070
HOA Y/N Yes
Originating Board FMLS API
Year Built 2005
Annual Tax Amount $4,292
Tax Year 2018
Lot Size 0.370 Acres
Acres 0.37
Property Description
A MUST SEE!! Meticulously well kept and CLEAN!! For those searching for space, convenience and craftsman built features. Peace and quite, wooded and mountainous views and yet close to town located in the sought after Great Sky subdivision. Convenient to shopping, dining, historic down town Canton, parks, health care, entertainment and much more! You'll first be greeted by a bricked front porch that opens to the two story foyer. The main floor offers a bedroom w/ full bath, separate dining room plus a half bath and formal den that can be used as an office, playroom or tv room. The great room is very open and features beautiful windows allowing plenty of natural light. Other notable features are the coffered ceilings, built in bookcases and a unique towering stone fireplace. Upstairs each of the 4 bedrooms have bathroom access with 3 full bathrooms, one a jack-n-jill. The master bath has recently been renovated to include a new, double shower and beautiful tile flooring. In the master bedroom you'll find a bay window with private, wooded views and decorative columns framing the entryway. The unfinished basement has endless possibilities for configuration with a full wall of daylight. Finished, this space could bring 2+bedrooms in addition to living space and is already insulated and stubbed for a bath. A basement door leads you to the fenced, maintained backyard. For those not familiar with GREAT SKY, this neighborhood has amazing amenities!! Enjoy resort-style amenities, residents enjoy access to a recently renovated 5,000 square foot clubhouse, 3 pools, slide, eight tennis courts, basketball courts, miles of walking trails and access to Hickory Log Creek Reservoir – ideal for fishing, kayaking, boating or canoeing!
Location
State GA
County Cherokee
Area 111 - Cherokee County
Lake Name None
Rooms
Bedroom Description Other
Other Rooms None
Basement Bath/Stubbed, Daylight, Exterior Entry, Full, Interior Entry, Unfinished
Main Level Bedrooms 1
Dining Room Separate Dining Room, Open Concept
Interior
Interior Features High Ceilings 10 ft Main, High Ceilings 10 ft Upper, Entrance Foyer 2 Story, Bookcases, Cathedral Ceiling(s), Coffered Ceiling(s), Disappearing Attic Stairs, High Speed Internet, Entrance Foyer, His and Hers Closets, Tray Ceiling(s), Walk-In Closet(s)
Heating Central, Forced Air, Natural Gas, Zoned
Cooling Ceiling Fan(s), Central Air, Zoned
Flooring Carpet, Ceramic Tile, Hardwood
Fireplaces Number 1
Fireplaces Type Gas Starter, Great Room
Window Features Plantation Shutters
Appliance Dishwasher, Disposal, Gas Range, Gas Water Heater, Gas Cooktop, Gas Oven, Microwave, Self Cleaning Oven
Laundry Laundry Room, Upper Level
Exterior
Exterior Feature Rear Stairs
Garage Attached, Garage Door Opener, Driveway, Garage, Kitchen Level, Level Driveway, Garage Faces Side
Garage Spaces 3.0
Fence Back Yard, Privacy, Wood
Pool None
Community Features Clubhouse, Near Schools, Near Shopping, Near Trails/Greenway, Park, Playground, Pool, Sidewalks, Street Lights, Tennis Court(s)
Utilities Available Cable Available, Electricity Available, Natural Gas Available, Phone Available, Sewer Available, Underground Utilities, Water Available
Waterfront Description None
View Other
Roof Type Composition, Ridge Vents, Shingle
Street Surface Asphalt, Paved
Accessibility None
Handicap Access None
Porch Deck, Front Porch
Total Parking Spaces 3
Building
Lot Description Back Yard, Level, Landscaped, Sloped, Front Yard
Story Two
Sewer Public Sewer
Water Public
Architectural Style Craftsman, Traditional
Level or Stories Two
Structure Type Brick 3 Sides, Cement Siding, Shingle Siding
New Construction No
Construction Status Resale
Schools
Elementary Schools R.M. Moore
Middle Schools Teasley
High Schools Cherokee
Others
HOA Fee Include Maintenance Grounds, Swim/Tennis
Senior Community no
Restrictions false
Tax ID 14N15A 266
Financing no
Special Listing Condition None
Read Less

Bought with Red Barn Real Estate,LLC.




