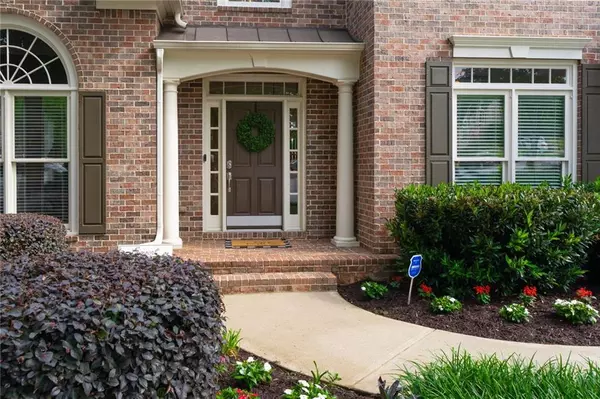For more information regarding the value of a property, please contact us for a free consultation.
800 Kendall Knoll WAY SE Smyrna, GA 30126
Want to know what your home might be worth? Contact us for a FREE valuation!

Our team is ready to help you sell your home for the highest possible price ASAP
Key Details
Sold Price $620,000
Property Type Single Family Home
Sub Type Single Family Residence
Listing Status Sold
Purchase Type For Sale
Square Footage 5,320 sqft
Price per Sqft $116
Subdivision Vinings Estate
MLS Listing ID 6725765
Sold Date 07/10/20
Style Traditional
Bedrooms 6
Full Baths 5
Construction Status Resale
HOA Fees $1,000
HOA Y/N Yes
Originating Board FMLS API
Year Built 2002
Annual Tax Amount $3,992
Tax Year 2019
Lot Size 1.054 Acres
Acres 1.054
Property Description
Unique home w/master on main, hardwoods on main/upper floor. Complete custom kitchen makeover to include high-end cabinets, built-in pantry, Thermador appliances, tiled backsplash, oversized island to include bar seating, recess lighting, tile backsplash w/concealed outlets, under cabinet lighting & power system and much more -Truly a Dream Kitchen! Plantation shutters upstairs. Large master suite w/private view of backyard. Additional bedroom w/full bath on main, 3 bedrooms and 2 baths up w/loft. Finished terrace to include 2nd kitchen w/high-end Bosch appliances, addt'l lrg BR,full bath & unfinished space for storage. Outdoor living w/patio,fire pit & fenced backyard. Retaining wall replaced w/concrete,regraded backyard terraced to maximize usage. Over 1 acre of land on a cul-de-sac lot. Home painted interior/exterior w/custom designer colors. 2016 upstairs HVAC updated,added HVAC to bsmt,H20 heat replaced in 2019,roof replaced in 2017. Amazing HOA has its swim team 3 pools,trail,8 tennis courts,fitness center,playground,2 clubhouses & basketball court-Feels like resort living! Close to Silver Comet Trail, Hwys & Whitfield Academy. See this home from the comfort of your home with our 3D interactive matterport. Due to concerns of COVID 19 & as a courtesy to all parties, please do not schedule appt if anyone in your party exhibits cold/flu-like symptoms or has been exposed to the virus. Please follow all CDC safety guidelines (a reminder will be emailed to the agent upon confirmation of appt in Showing time). Seller has put over 200K in upgrades in this home! Irrigation syst recently reconfigured to maximize it,Updated home w/power switch for generator-Can hold up to 800-watt generator,which should power most of the downstairs during a storm.
Location
State GA
County Cobb
Area 72 - Cobb-West
Lake Name None
Rooms
Bedroom Description Master on Main, Split Bedroom Plan
Other Rooms None
Basement Daylight, Exterior Entry, Finished, Finished Bath, Full, Interior Entry
Main Level Bedrooms 2
Dining Room Separate Dining Room
Interior
Interior Features Bookcases, Entrance Foyer, Entrance Foyer 2 Story, High Ceilings 9 ft Upper, High Ceilings 10 ft Main, High Speed Internet, Tray Ceiling(s), Walk-In Closet(s), Other
Heating Forced Air, Natural Gas, Zoned
Cooling Ceiling Fan(s), Central Air, Zoned
Flooring Carpet, Ceramic Tile, Hardwood
Fireplaces Number 1
Fireplaces Type Factory Built, Family Room, Gas Starter
Window Features Insulated Windows, Plantation Shutters
Appliance Dishwasher, Disposal, Double Oven, Dryer, Gas Cooktop, Gas Water Heater, Microwave, Refrigerator, Self Cleaning Oven, Washer
Laundry Laundry Room, Main Level, Other
Exterior
Exterior Feature Private Front Entry, Private Rear Entry, Private Yard, Other
Garage Attached, Driveway, Garage, Garage Door Opener, Garage Faces Front, Kitchen Level, Level Driveway
Garage Spaces 2.0
Fence Back Yard, Fenced, Wrought Iron
Pool None
Community Features Business Center, Clubhouse, Fitness Center, Homeowners Assoc, Near Schools, Near Shopping, Near Trails/Greenway, Playground, Pool, Street Lights, Swim Team, Tennis Court(s)
Utilities Available Cable Available, Electricity Available, Sewer Available, Underground Utilities
Waterfront Description None
View Other
Roof Type Composition, Ridge Vents, Shingle
Street Surface Paved
Accessibility Accessible Doors, Accessible Hallway(s)
Handicap Access Accessible Doors, Accessible Hallway(s)
Porch Deck, Front Porch, Patio
Total Parking Spaces 2
Building
Lot Description Back Yard, Cul-De-Sac, Front Yard, Landscaped, Private
Story Three Or More
Sewer Public Sewer
Water Public
Architectural Style Traditional
Level or Stories Three Or More
Structure Type Brick 3 Sides, Cement Siding, Shingle Siding
New Construction No
Construction Status Resale
Schools
Elementary Schools Nickajack
Middle Schools Griffin
High Schools Campbell
Others
HOA Fee Include Reserve Fund, Swim/Tennis
Senior Community no
Restrictions false
Tax ID 17039900320
Special Listing Condition None
Read Less

Bought with Keller Williams Realty Signature Partners




