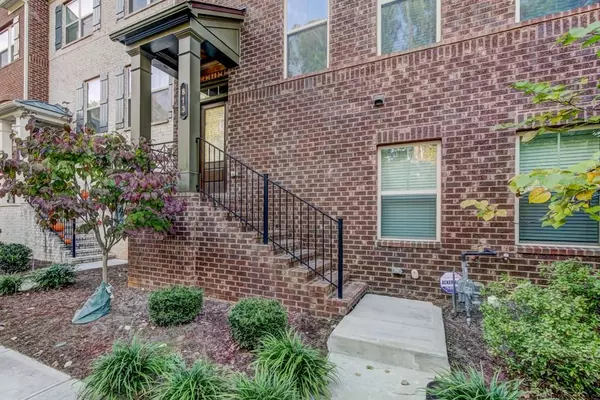For more information regarding the value of a property, please contact us for a free consultation.
813 Ivy Vine PL Milton, GA 30004
Want to know what your home might be worth? Contact us for a FREE valuation!

Our team is ready to help you sell your home for the highest possible price ASAP
Key Details
Sold Price $336,000
Property Type Townhouse
Sub Type Townhouse
Listing Status Sold
Purchase Type For Sale
Square Footage 1,794 sqft
Price per Sqft $187
Subdivision Deerfield Green
MLS Listing ID 6090947
Sold Date 05/13/19
Style Townhouse, Traditional
Bedrooms 3
Full Baths 3
Half Baths 1
Construction Status Resale
HOA Fees $150
HOA Y/N Yes
Originating Board FMLS API
Year Built 2015
Annual Tax Amount $2,097
Tax Year 2016
Property Description
This home shows like a model and has been well maintained w/ gleaming HW flrs on main. Additional designer features include: extra trim & wainscotting, built-in bookcases, window treatments, custom closets. High ceilings in GR w/ fireplace opens to DR that adjoins kitchen for easy entertaining. Oversized kitchen w/ granite island, SS applcs, pantry, recessed lighting and large sunny eat-in area. Newer W/D remain. All 3 bdrms are more than ample in size each w/ private bath. Storage on first flr. Large deck with room for furniture and BBQ views neighborhood.
Location
State GA
County Fulton
Area 13 - Fulton North
Lake Name None
Rooms
Bedroom Description Oversized Master
Other Rooms None
Basement Daylight, Exterior Entry, Finished, Finished Bath, Partial
Dining Room Separate Dining Room
Interior
Interior Features Bookcases, Disappearing Attic Stairs, Double Vanity, Entrance Foyer, High Ceilings 9 ft Main, High Speed Internet, Tray Ceiling(s), Walk-In Closet(s), Other
Heating Forced Air, Natural Gas
Cooling Ceiling Fan(s), Central Air
Flooring Carpet, Hardwood
Fireplaces Number 1
Fireplaces Type Factory Built, Insert, Keeping Room
Window Features Insulated Windows
Appliance Dishwasher, Disposal, Gas Range, Gas Water Heater, Microwave, Self Cleaning Oven, Other
Laundry Laundry Room, Upper Level
Exterior
Exterior Feature Private Rear Entry, Other
Garage Attached, Garage, Garage Door Opener, Garage Faces Side
Garage Spaces 2.0
Fence None
Pool None
Community Features Dog Park, Homeowners Assoc, Near Shopping, Near Trails/Greenway, Playground, Pool, Other
Utilities Available Cable Available, Electricity Available, Natural Gas Available, Sewer Available, Water Available
Roof Type Composition
Accessibility None
Handicap Access None
Porch Deck, Front Porch
Total Parking Spaces 2
Building
Lot Description Other
Story Three Or More
Architectural Style Townhouse, Traditional
Level or Stories Three Or More
Structure Type Brick 4 Sides, Cement Siding
New Construction No
Construction Status Resale
Schools
Elementary Schools Manning Oaks
Middle Schools Hopewell
High Schools Alpharetta
Others
HOA Fee Include Maintenance Grounds, Termite, Trash
Senior Community no
Restrictions false
Tax ID 22 543010457896
Ownership Fee Simple
Special Listing Condition None
Read Less

Bought with KELLER WILLIAMS RLTY, FIRST ATLANTA




