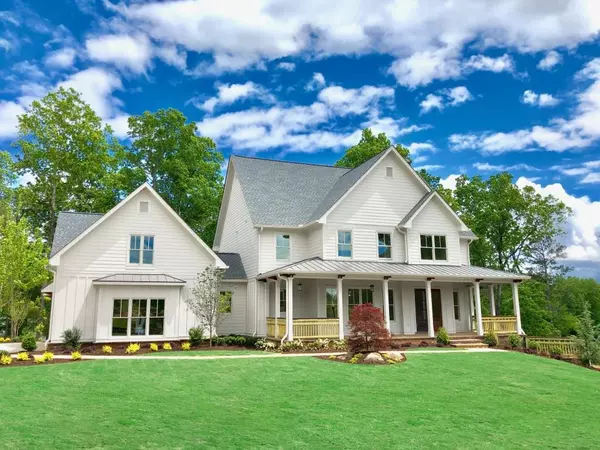For more information regarding the value of a property, please contact us for a free consultation.
15785 Bon Endriot DR Milton, GA 30004
Want to know what your home might be worth? Contact us for a FREE valuation!

Our team is ready to help you sell your home for the highest possible price ASAP
Key Details
Sold Price $1,245,000
Property Type Single Family Home
Sub Type Single Family Residence
Listing Status Sold
Purchase Type For Sale
Square Footage 5,675 sqft
Price per Sqft $219
Subdivision Annandelle Farms
MLS Listing ID 6532808
Sold Date 06/28/19
Style Other
Bedrooms 6
Full Baths 6
Half Baths 1
Construction Status New Construction
HOA Fees $1,200
HOA Y/N Yes
Originating Board FMLS API
Year Built 2018
Tax Year 2018
Lot Size 1.250 Acres
Acres 1.25
Property Description
Prepare to Fall In Love with This New Expertly Crafted Custom Modern Farmhouse w/Finished Basement & Private Full In Law Apt w/BR/BA/Kitchen/Bonus Rm Over the 3 Car Garage! Luxury Finishes at Every Turn: Expansive Rooms, Designer Detailing, Deep Porch & Grand Deck on a 1+Acre Tree Lined Oasis in an Exclusive New Gated Community! 48" Wolf Appl; Wide Plank Site Finished Hdwds; Custom Paint; Builtins; Lux Tile; Custom Cbnts, Quartz; Designer Lighting; Shiplap; Vaulted Ceilings; Exposed Beams & So Much More! This Dream Home HAS IT ALL Including a PREMIUM SALT WATER POOL!
Location
State GA
County Fulton
Area 13 - Fulton North
Lake Name None
Rooms
Bedroom Description Other
Other Rooms None
Basement Daylight, Exterior Entry, Finished, Finished Bath, Full, Interior Entry
Dining Room Separate Dining Room
Interior
Interior Features Beamed Ceilings, Bookcases, Disappearing Attic Stairs, High Ceilings 9 ft Lower, High Ceilings 10 ft Main, High Speed Internet, Walk-In Closet(s)
Heating Forced Air, Natural Gas, Zoned
Cooling Central Air, Zoned
Flooring Carpet, Hardwood
Fireplaces Number 1
Fireplaces Type Factory Built, Family Room, Gas Log
Window Features Insulated Windows
Appliance Dishwasher, Double Oven, Gas Range, Microwave, Self Cleaning Oven
Laundry Laundry Room, Upper Level
Exterior
Exterior Feature Other
Garage Attached, Detached, Garage Faces Side, Kitchen Level
Garage Spaces 3.0
Fence None
Pool In Ground
Community Features Gated, Homeowners Assoc, Sidewalks, Street Lights
Utilities Available Cable Available, Electricity Available, Natural Gas Available, Underground Utilities
Waterfront Description None
View Other
Roof Type Composition, Ridge Vents
Street Surface Asphalt
Accessibility None
Handicap Access None
Porch Deck, Front Porch, Patio
Total Parking Spaces 3
Building
Lot Description Back Yard, Front Yard, Landscaped, Private, Wooded
Story Three Or More
Sewer Septic Tank
Water Public
Architectural Style Other
Level or Stories Three Or More
Structure Type Brick Front, Other
New Construction No
Construction Status New Construction
Schools
Elementary Schools Birmingham Falls
Middle Schools Hopewell
High Schools Cambridge
Others
HOA Fee Include Maintenance Grounds
Senior Community no
Restrictions true
Tax ID 22 438003830680
Ownership Fee Simple
Financing no
Special Listing Condition None
Read Less

Bought with Berkshire Hathaway HomeServices Georgia Properties




