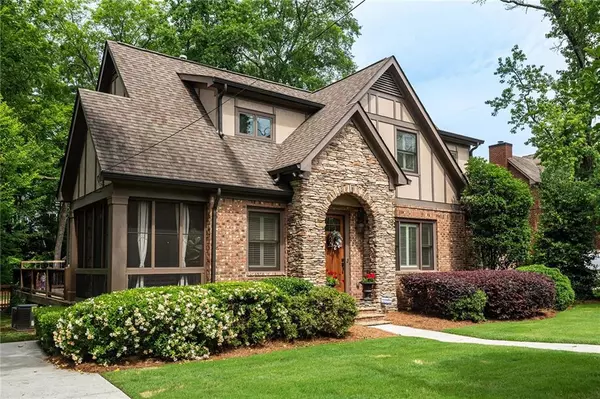For more information regarding the value of a property, please contact us for a free consultation.
307 2nd AVE Decatur, GA 30030
Want to know what your home might be worth? Contact us for a FREE valuation!

Our team is ready to help you sell your home for the highest possible price ASAP
Key Details
Sold Price $900,000
Property Type Single Family Home
Sub Type Single Family Residence
Listing Status Sold
Purchase Type For Sale
Square Footage 3,073 sqft
Price per Sqft $292
Subdivision Oakhurst
MLS Listing ID 6733543
Sold Date 08/07/20
Style Tudor
Bedrooms 4
Full Baths 3
Construction Status Resale
HOA Y/N No
Originating Board FMLS API
Year Built 2011
Annual Tax Amount $14,626
Tax Year 2019
Lot Size 0.300 Acres
Acres 0.3
Property Description
This gracious Tudor style home is situated in the heart of Decatur’s vibrant Oakhurst Community. Designed by a local Oakhurst architect Eric Rawlings, this property is a surprise and delight. Multiple and flexible living room spaces on the main floor have direct access to expansive exterior decks and screened porch which overlook a permanently protected green space. The drive under two car garage is accessed through a mudroom just off the kitchen that makes transferring your groceries a snap. Make sure to check out the floor plan in the pics section of listing. Upstairs includes an incredible loft area to be used as a second living room or playroom, an oversized master suite complete with custom closet, garden tub and steam shower and a well-designed 2nd floor laundry room. Two additional family bedrooms, and a hall bath share the second floor. The oversized garage, built-in storage room off the garage, and a second-floor storage room are great additions to this homes design. I addition to the 2-car garage, there is also a second driveway on the front of the home for additional parking. All of this is in walking distance to Oakhurst Village, Marta and Schools.
Location
State GA
County Dekalb
Area 52 - Dekalb-West
Lake Name None
Rooms
Bedroom Description Oversized Master
Other Rooms None
Basement Crawl Space
Main Level Bedrooms 1
Dining Room Separate Dining Room
Interior
Interior Features Bookcases, High Ceilings 9 ft Main, High Ceilings 9 ft Upper, Walk-In Closet(s)
Heating Central, Heat Pump
Cooling Central Air
Flooring Hardwood
Fireplaces Type Factory Built
Window Features None
Appliance Dishwasher, Gas Cooktop, Gas Oven, Gas Range, Refrigerator
Laundry Laundry Room, Upper Level
Exterior
Exterior Feature Garden
Garage Drive Under Main Level
Fence None
Pool None
Community Features None
Utilities Available None
Waterfront Description None
View City, Other
Roof Type Composition
Street Surface Paved
Accessibility None
Handicap Access None
Porch Deck
Building
Lot Description Other
Story Two
Sewer Public Sewer
Water Public
Architectural Style Tudor
Level or Stories Two
Structure Type Block, Frame
New Construction No
Construction Status Resale
Schools
Elementary Schools Oakhurst/Fifth Avenue
Middle Schools Renfroe
High Schools Decatur
Others
Senior Community no
Restrictions false
Tax ID 15 212 01 176
Ownership Fee Simple
Financing no
Special Listing Condition None
Read Less

Bought with Keller Williams Realty Peachtree Rd.




