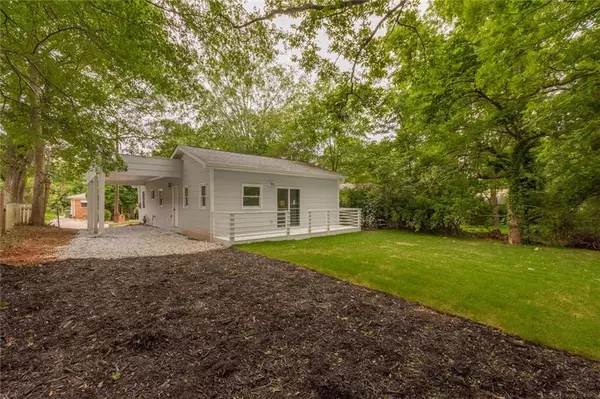For more information regarding the value of a property, please contact us for a free consultation.
334 SW Betsy AVE SW Atlanta, GA 30310
Want to know what your home might be worth? Contact us for a FREE valuation!

Our team is ready to help you sell your home for the highest possible price ASAP
Key Details
Sold Price $217,000
Property Type Single Family Home
Sub Type Single Family Residence
Listing Status Sold
Purchase Type For Sale
Square Footage 1,126 sqft
Price per Sqft $192
Subdivision Florida Heights
MLS Listing ID 6739547
Sold Date 08/14/20
Style Bungalow
Bedrooms 3
Full Baths 2
Construction Status Updated/Remodeled
HOA Y/N No
Originating Board FMLS API
Year Built 1930
Annual Tax Amount $715
Tax Year 2019
Lot Size 10,001 Sqft
Acres 0.2296
Property Description
WOW! Check out this Beautiful NEWLY CONSTRUCTED. 3/2 Bungalow in an expanding neighborhood! WALK to the BELTLINE and minutes from DOWNTOWN. This home boasts of beautiful gray vinyl floors, natural light, open floor plan, white shaker kitchen cabinets, recessed lighting, ALL NEW Stainless Steel appliances, new HVAC, new roof, new paint, new Bathroom cabinets, NEW everything! Fenced in backyard for family entertaining! Affordable city living while you BUILD EQUITY. This area is undergoing a total transformation. Home to new West End and Beltline. DONT MISS OUT!This home was tore down and built back up beautifully from scratch, Every thing is NEW. Seller will provide 1 year home warranty ($500) and $3000 towards Closing Costs with full price offer. No Disclosure, Seller never lived in the property.
This is home is centrally located, minutes from Downtown, near all major interstates, 15 Minutes from Airport and everything the city as to offer.
***Florida Heights was also upgraded to fiber optics by AT&T last year which boosts work productivity for those work from home professionals.***
NOTE: Some pictures are virtually staged.
Location
State GA
County Fulton
Area 31 - Fulton South
Lake Name None
Rooms
Bedroom Description Master on Main
Other Rooms None
Basement None
Main Level Bedrooms 3
Dining Room Open Concept
Interior
Interior Features Double Vanity, Walk-In Closet(s)
Heating Central, Electric, Hot Water
Cooling Central Air
Flooring Vinyl
Fireplaces Type None
Window Features Insulated Windows
Appliance Dishwasher, Electric Cooktop, Electric Oven, Electric Range, Electric Water Heater, Microwave, Refrigerator
Laundry Main Level
Exterior
Exterior Feature Private Rear Entry, Private Yard
Garage Carport
Fence Back Yard
Pool None
Community Features Near Beltline, Near Marta, Near Schools, Near Shopping, Park, Playground
Utilities Available Cable Available, Electricity Available, Natural Gas Available, Water Available
View City
Roof Type Composition
Street Surface Asphalt
Accessibility Accessible Electrical and Environmental Controls, Accessible Full Bath, Accessible Hallway(s), Accessible Kitchen Appliances
Handicap Access Accessible Electrical and Environmental Controls, Accessible Full Bath, Accessible Hallway(s), Accessible Kitchen Appliances
Porch Deck
Total Parking Spaces 2
Building
Lot Description Back Yard, Landscaped
Story One
Sewer Public Sewer
Water Public
Architectural Style Bungalow
Level or Stories One
Structure Type Cement Siding
New Construction No
Construction Status Updated/Remodeled
Schools
Elementary Schools Peyton Forest
Middle Schools Young
High Schools Mays
Others
Senior Community no
Restrictions false
Tax ID 14 018100010910
Special Listing Condition None
Read Less

Bought with Keller Williams Realty Atl Perimeter




