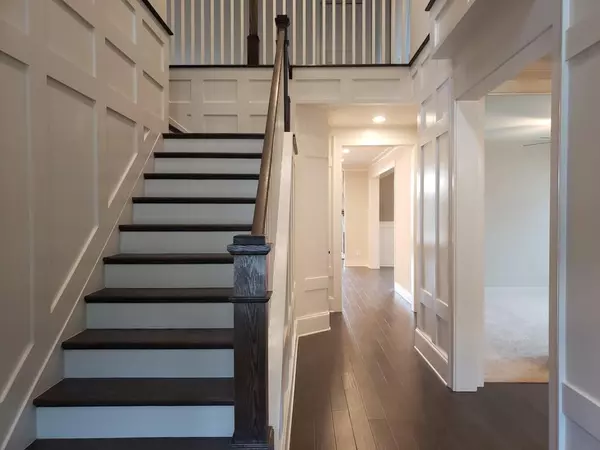For more information regarding the value of a property, please contact us for a free consultation.
3860 Raeburn RD Cumming, GA 30028
Want to know what your home might be worth? Contact us for a FREE valuation!

Our team is ready to help you sell your home for the highest possible price ASAP
Key Details
Sold Price $599,388
Property Type Single Family Home
Sub Type Single Family Residence
Listing Status Sold
Purchase Type For Sale
Square Footage 3,136 sqft
Price per Sqft $191
Subdivision Montebello
MLS Listing ID 6712052
Sold Date 07/17/20
Style Craftsman, Ranch, Traditional
Bedrooms 4
Full Baths 3
Construction Status New Construction
HOA Fees $2,500
HOA Y/N No
Originating Board FMLS API
Year Built 2020
Tax Year 2020
Lot Size 0.260 Acres
Acres 0.26
Property Description
4 sided brick ranch w/ grand two story foyer featuring 9' trim w/ oak nosing & juliet balcony. 2 guest beds w/ shared bath off foyer. Large kitchen w/ butler's pantry, quartz c-tops & custom floor to ceiling cabinets. Dining rm open to kitchen w/ cedar beams. Great Rm. features 12' coffered ceilings, floor to ceiling natural stone fireplace & built-ins. Owner Suite on Main w/ hardwood floors, large walk-in shower w/ rainhead & wand, framed mirrors & quartz c-tops. Loft w/ guest bed/bath upstairs. Swim, tennis, clubhouse, lake & lawn care included! Easy access to grocery, shops, restaurants & Hwy 400 and 141!
Location
State GA
County Forsyth
Area 223 - Forsyth County
Lake Name None
Rooms
Bedroom Description Master on Main, Split Bedroom Plan
Other Rooms None
Basement None
Main Level Bedrooms 3
Dining Room Butlers Pantry
Interior
Interior Features Entrance Foyer, High Ceilings 9 ft Main, High Speed Internet, Low Flow Plumbing Fixtures, Smart Home, Tray Ceiling(s)
Heating Forced Air, Natural Gas, Zoned
Cooling Ceiling Fan(s), Central Air, Zoned
Flooring Carpet, Ceramic Tile, Hardwood
Fireplaces Number 1
Fireplaces Type Factory Built, Gas Log, Great Room
Window Features Insulated Windows
Appliance Dishwasher, Disposal, Double Oven, Electric Oven, Gas Cooktop, Gas Water Heater, Microwave, Self Cleaning Oven
Laundry Laundry Room, Main Level
Exterior
Exterior Feature Private Front Entry
Garage Attached, Garage, Garage Faces Front, Level Driveway
Garage Spaces 2.0
Fence None
Pool None
Community Features Clubhouse, Homeowners Assoc, Lake, Pool, Sidewalks, Street Lights, Tennis Court(s)
Utilities Available Cable Available, Electricity Available, Natural Gas Available, Phone Available, Sewer Available, Underground Utilities, Water Available
Waterfront Description None
View Mountain(s)
Roof Type Composition, Shingle
Street Surface Paved
Accessibility Accessible Bedroom, Accessible Doors, Accessible Full Bath, Accessible Hallway(s), Accessible Kitchen
Handicap Access Accessible Bedroom, Accessible Doors, Accessible Full Bath, Accessible Hallway(s), Accessible Kitchen
Porch Patio
Total Parking Spaces 2
Building
Lot Description Back Yard, Front Yard, Landscaped, Level
Story One and One Half
Sewer Public Sewer
Water Public
Architectural Style Craftsman, Ranch, Traditional
Level or Stories One and One Half
Structure Type Brick 3 Sides, Cement Siding
New Construction No
Construction Status New Construction
Schools
Elementary Schools Matt
Middle Schools Liberty - Forsyth
High Schools West Forsyth
Others
HOA Fee Include Maintenance Grounds, Swim/Tennis
Senior Community no
Restrictions true
Tax ID 098 261
Financing no
Special Listing Condition None
Read Less

Bought with Lullwater Realty, Inc.




