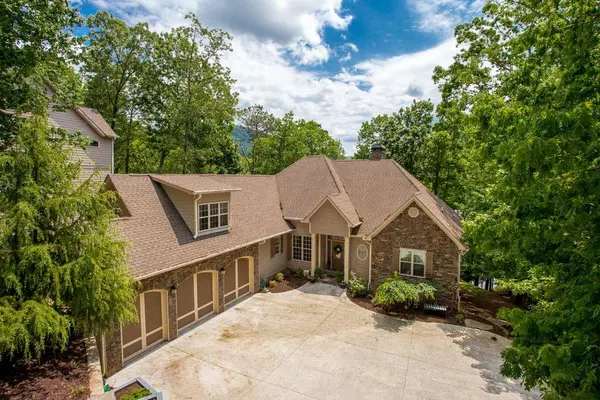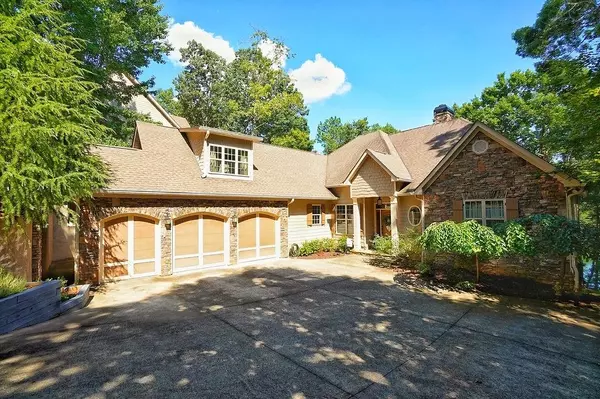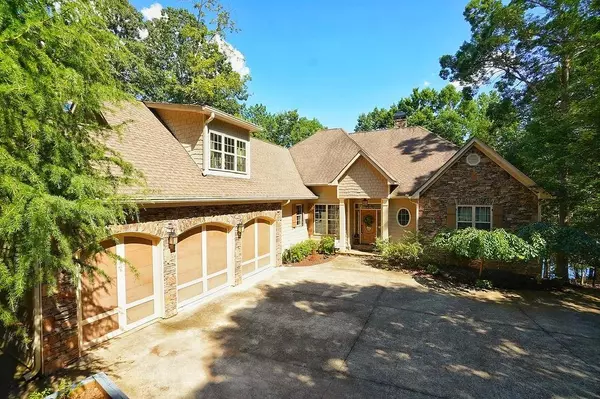For more information regarding the value of a property, please contact us for a free consultation.
73 Long Swamp CT Jasper, GA 30143
Want to know what your home might be worth? Contact us for a FREE valuation!

Our team is ready to help you sell your home for the highest possible price ASAP
Key Details
Sold Price $537,500
Property Type Single Family Home
Sub Type Single Family Residence
Listing Status Sold
Purchase Type For Sale
Square Footage 4,764 sqft
Price per Sqft $112
Subdivision Bent Tree
MLS Listing ID 6751892
Sold Date 10/06/20
Style Craftsman, Ranch, Traditional
Bedrooms 5
Full Baths 3
Half Baths 1
Construction Status Updated/Remodeled
HOA Fees $3,085
HOA Y/N No
Originating Board FMLS API
Year Built 2006
Annual Tax Amount $3,730
Tax Year 2018
Lot Size 0.540 Acres
Acres 0.54
Property Description
WATERFRONT HOME. Beautiful stonework sets the expectation for restful enjoyment with beautiful view of the lake at every turn. Ambiance is enhanced w/ custom lighting, cathedral and trey ceilings, and crown molding and travertine tile, two fireplaces. Chef's kitchen includes commercial individual, full size, side by side freezer and refrigerator. Master-on-main w/ His/Her walk in closets. Elfa closet systems throughout all closets. Terrace level is prepared for a second kitchen and ideal for in-law suite or guest suite. More Pics coming soon.
Location
State GA
County Pickens
Area 331 - Pickens County
Lake Name None
Rooms
Bedroom Description Master on Main, In-Law Floorplan
Other Rooms None
Basement Daylight, Exterior Entry, Finished, Finished Bath, Full, Interior Entry
Main Level Bedrooms 2
Dining Room Seats 12+, Separate Dining Room
Interior
Interior Features Double Vanity, Entrance Foyer, High Ceilings 10 ft Lower, High Ceilings 10 ft Main, Tray Ceiling(s), Walk-In Closet(s)
Heating Central, Electric, Heat Pump, Propane
Cooling Ceiling Fan(s), Central Air
Flooring Hardwood, Terrazzo
Fireplaces Number 2
Fireplaces Type Family Room, Gas Starter, Great Room
Window Features Insulated Windows
Appliance Dishwasher, Gas Cooktop, Microwave, Refrigerator, Self Cleaning Oven
Laundry Laundry Room, Main Level
Exterior
Exterior Feature Private Yard
Garage Attached, Driveway, Garage, Garage Door Opener, Garage Faces Side, Kitchen Level
Garage Spaces 2.0
Fence None
Pool None
Community Features Clubhouse, Fishing, Gated, Golf, Dog Park, Playground, Pool, Restaurant, Tennis Court(s)
Utilities Available Cable Available, Electricity Available, Phone Available, Water Available
Waterfront Description Lake, Lake Front
View Mountain(s)
Roof Type Composition, Shingle
Street Surface Asphalt
Accessibility None
Handicap Access None
Porch Deck, Patio
Total Parking Spaces 4
Building
Lot Description Back Yard, Cul-De-Sac, Lake/Pond On Lot, Landscaped, Private, Wooded
Story Three Or More
Sewer Septic Tank
Water Private
Architectural Style Craftsman, Ranch, Traditional
Level or Stories Three Or More
Structure Type Cement Siding
New Construction No
Construction Status Updated/Remodeled
Schools
Elementary Schools Pickens - Other
Middle Schools Pickens County
High Schools Pickens
Others
Senior Community no
Restrictions false
Tax ID 027B 278
Special Listing Condition None
Read Less

Bought with RE/MAX Center




