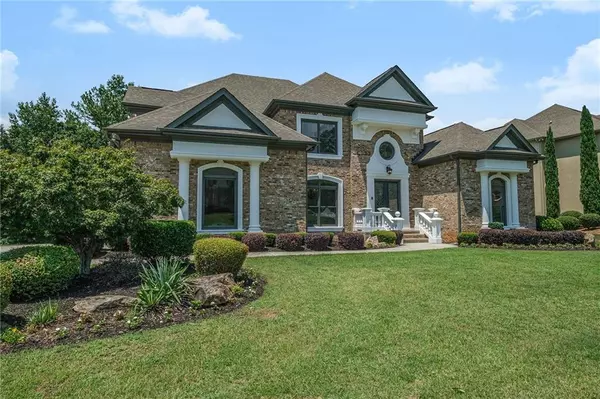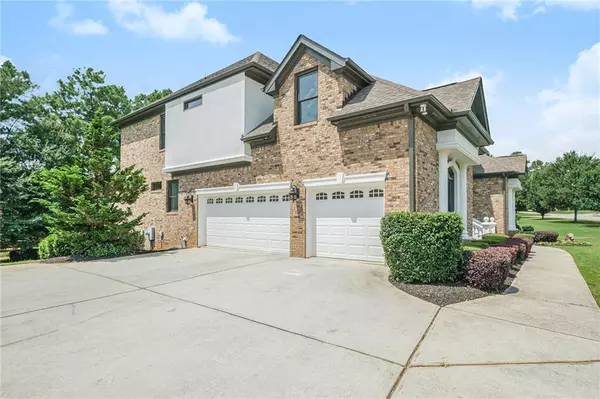For more information regarding the value of a property, please contact us for a free consultation.
1410 SW Simone DR Conyers, GA 30094
Want to know what your home might be worth? Contact us for a FREE valuation!

Our team is ready to help you sell your home for the highest possible price ASAP
Key Details
Sold Price $540,000
Property Type Single Family Home
Sub Type Single Family Residence
Listing Status Sold
Purchase Type For Sale
Square Footage 6,688 sqft
Price per Sqft $80
Subdivision Lionsgate East
MLS Listing ID 6763736
Sold Date 09/23/20
Style European
Bedrooms 8
Full Baths 6
Construction Status Resale
HOA Fees $250
HOA Y/N Yes
Originating Board FMLS API
Year Built 2005
Annual Tax Amount $5,443
Tax Year 2019
Lot Size 0.390 Acres
Acres 0.39
Property Description
This European Style, 4-side brick with Stucco accents, has received a full renovation inside and out. AS THE LARGEST FLRPLAN IN THE SUBDIVSN, It offers 6bdrms and 5 bthrms, sprawling two-story windows in the living rm which provide amazing natural lighting w/a fireplace nestled btwn two built in bookshelves, all engineered hardwood floors, a formal dining and family rm, elegant crown molding, a gourmet eat-in-kitchen w/ SS appliances, a farmhouse sink, gas cooktop range, quartz ctops, designer backsplash and lots of cabinet space with access to a large backyard w/deck. The deck is perfect for entertaining or just taking in the serene views of nature. Spacious master-on the-main with its own fireplace, sitting area, an ensuite bath with an oversized tiled shower, a two-person jet tub, a walk-in-closet, dual sinks with granite countertops. The main floor also consist of a spacious secondary bedroom, full bath and laundry room. The upper level has hardwood flooring throughout, 4 spacious bedrooms and 3 full baths and beautiful wrought-iron spindles outlining the staircase. There's another hardwood staircase that leads from the main level to a finished, daylight basement. There's hardwood-flooring throughout with an additional 2 bedrooms, a theatre room, gym, game room, custom bar, office and a full bathroom, that leads to the terrace level patio and backyard. This home also includes two new AC units, a six-zone sprinkler system, a NEST thermostat on all three floors and its prewired for an intercom and surround system. The home sits on a .39 acre lot, and its location provides easy access to I-20, Hwy 138, mins from Stonecrest Mall, near lots of shopping and restaurants while only 30 mins from Atlanta Hartsfield Airport.
Location
State GA
County Rockdale
Area 102 - Rockdale County
Lake Name None
Rooms
Bedroom Description In-Law Floorplan, Master on Main, Oversized Master
Other Rooms None
Basement Daylight, Exterior Entry, Finished, Finished Bath, Full, Interior Entry
Main Level Bedrooms 2
Dining Room Separate Dining Room
Interior
Interior Features Bookcases, Cathedral Ceiling(s), Central Vacuum, Coffered Ceiling(s), Double Vanity, Entrance Foyer 2 Story, High Ceilings 9 ft Upper, High Ceilings 10 ft Main, Smart Home, Tray Ceiling(s), Walk-In Closet(s), Wet Bar
Heating Central, Zoned
Cooling Ceiling Fan(s), Central Air, Zoned
Flooring Hardwood
Fireplaces Number 2
Fireplaces Type Family Room, Gas Log, Master Bedroom
Window Features Insulated Windows
Appliance Dishwasher, Double Oven, Gas Cooktop, Microwave, Range Hood, Refrigerator
Laundry Laundry Room, Main Level
Exterior
Exterior Feature Private Rear Entry, Rear Stairs
Garage Driveway, Garage, Garage Door Opener, Garage Faces Side, Kitchen Level
Garage Spaces 3.0
Fence None
Pool None
Community Features Homeowners Assoc, Near Schools, Near Shopping, Near Trails/Greenway, Sidewalks, Street Lights
Utilities Available Cable Available, Electricity Available, Natural Gas Available, Phone Available, Sewer Available, Water Available
Waterfront Description None
View City
Roof Type Composition
Street Surface None
Accessibility None
Handicap Access None
Porch Covered, Deck, Patio
Total Parking Spaces 3
Building
Lot Description Back Yard, Landscaped, Level
Story Three Or More
Sewer Public Sewer
Water Public
Architectural Style European
Level or Stories Three Or More
Structure Type Brick 4 Sides, Stucco
New Construction No
Construction Status Resale
Schools
Elementary Schools Shoal Creek
Middle Schools Edwards
High Schools Rockdale County
Others
HOA Fee Include Maintenance Grounds
Senior Community no
Restrictions false
Tax ID 027A010316
Ownership Fee Simple
Financing no
Special Listing Condition None
Read Less

Bought with Coldwell Banker Realty




