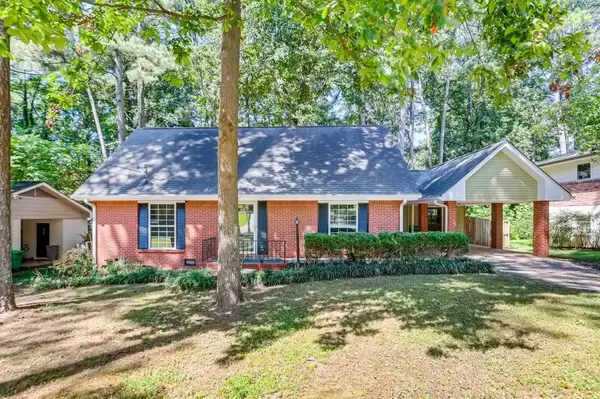For more information regarding the value of a property, please contact us for a free consultation.
1350 Talcott PL Decatur, GA 30033
Want to know what your home might be worth? Contact us for a FREE valuation!

Our team is ready to help you sell your home for the highest possible price ASAP
Key Details
Sold Price $352,000
Property Type Single Family Home
Sub Type Single Family Residence
Listing Status Sold
Purchase Type For Sale
Square Footage 1,742 sqft
Price per Sqft $202
Subdivision Pine Glen
MLS Listing ID 6768789
Sold Date 09/25/20
Style Ranch
Bedrooms 3
Full Baths 2
Construction Status Resale
HOA Y/N No
Originating Board FMLS API
Year Built 1962
Annual Tax Amount $5,888
Tax Year 2019
Lot Size 0.300 Acres
Acres 0.3
Property Description
"Born to Be Yours" ~~ Kygo & Imagine Dragons. Sought after location in North Decatur area. The newly renovated spacious eat-in kitchen, flexible efficient floor plan, and big yard are the seller's top three favorite things about this home. Of course the neighborhood can't be beat with all the mature trees and ample shade, the walkable streets with sidewalks that encourage you to meet your friendly neighbors, and all within walking distance to Laurel Ridge Elementary and Druid Hills Middle. Convenient easy access to the PATH, parks, swim/tennis clubs, downtown Decatur, Toco Hills, DeKalb Farmer's Market, Emory, CDC, DeKalb Medical and any kind of shopping or dining you can think of! The house has an uber functional flow with spaces that can be used however you see fit. Don't miss the generously sized bedrooms and additional storage in the carport. "I never knew anybody until I knew you".
Location
State GA
County Dekalb
Area 52 - Dekalb-West
Lake Name None
Rooms
Bedroom Description Oversized Master
Other Rooms None
Basement Crawl Space
Main Level Bedrooms 1
Dining Room Separate Dining Room
Interior
Interior Features High Speed Internet, Walk-In Closet(s)
Heating Natural Gas
Cooling Central Air
Flooring Hardwood
Fireplaces Type None
Window Features None
Appliance Dishwasher, Disposal, Electric Range
Laundry Main Level
Exterior
Exterior Feature Private Yard
Garage Carport, Driveway
Fence Back Yard, Fenced
Pool None
Community Features Near Schools, Near Shopping, Restaurant, Street Lights
Utilities Available Cable Available, Electricity Available, Natural Gas Available
View Other
Roof Type Composition
Street Surface Paved
Accessibility None
Handicap Access None
Porch Deck
Total Parking Spaces 1
Building
Lot Description Level
Story Two
Sewer Public Sewer
Water Public
Architectural Style Ranch
Level or Stories Two
Structure Type Brick 4 Sides
New Construction No
Construction Status Resale
Schools
Elementary Schools Laurel Ridge
Middle Schools Druid Hills
High Schools Druid Hills
Others
Senior Community no
Restrictions false
Tax ID 18 146 07 003
Special Listing Condition None
Read Less

Bought with Homestead Realtors, LLC.




