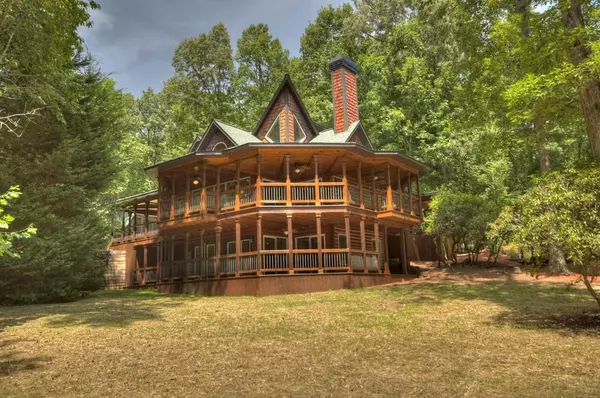For more information regarding the value of a property, please contact us for a free consultation.
174 Deer Watch LN Epworth, GA 30541
Want to know what your home might be worth? Contact us for a FREE valuation!

Our team is ready to help you sell your home for the highest possible price ASAP
Key Details
Sold Price $1,400,000
Property Type Single Family Home
Sub Type Single Family Residence
Listing Status Sold
Purchase Type For Sale
Square Footage 6,378 sqft
Price per Sqft $219
MLS Listing ID 6772060
Sold Date 05/11/21
Style Cabin, Country
Bedrooms 7
Full Baths 5
Half Baths 1
Construction Status Resale
HOA Y/N No
Originating Board FMLS API
Year Built 2003
Tax Year 2019
Lot Size 20.040 Acres
Acres 20.04
Property Description
PRIVATE MOUNTAIN ESTATE with 20+ acres of privacy and over 400' of creek frontage. First time on the market and builder's custom home, this exquisite estate offers the main lodge with 5 bedrooms, 4 full baths, spacious kitchen and dining area, primary bedroom on main level, stone fireplace and lodge room, additional upstairs primary suite, finished basement w/recreation room and 3 guest bedrooms; detached garage & carport offers ADDITIONAL LODGING with 2 bedrooms, 2 split baths, full kitchen with custom tile, living area and lots of storage; inground pool with pool house & bar w/half bath, hottub gazebo and private pavilion or treehouse! Interior features unique custom design, including exposed beams, hardwood floors, cathedral ceilings, open floor plan and room for entertaining. Grounds include professional landscaping, gated entrance, level and usable property down to the creek and surrounded by hardwoods for the ultimate private estate.
Location
State GA
County Fannin
Area 400 - Fannin
Lake Name None
Rooms
Bedroom Description Oversized Master, Split Bedroom Plan, Other
Other Rooms Pool House, Other
Basement Finished, Full
Main Level Bedrooms 2
Dining Room Open Concept
Interior
Interior Features Cathedral Ceiling(s), Wet Bar, Other
Heating Central, Electric
Cooling Central Air
Flooring Carpet, Ceramic Tile, Hardwood
Fireplaces Number 4
Fireplaces Type Basement, Family Room, Gas Log, Living Room, Master Bedroom
Window Features Insulated Windows
Appliance Dishwasher, Dryer, Electric Range, Microwave, Refrigerator, Washer, Other
Laundry In Garage, Main Level
Exterior
Exterior Feature Other
Garage Garage
Garage Spaces 2.0
Fence Fenced
Pool In Ground
Community Features None
Utilities Available Underground Utilities, Other
Waterfront Description Creek
View Mountain(s), Other
Roof Type Shingle
Street Surface Paved
Accessibility None
Handicap Access None
Porch Covered, Deck, Wrap Around
Total Parking Spaces 2
Private Pool false
Building
Lot Description Mountain Frontage, Private
Story Two
Sewer Septic Tank
Water Well
Architectural Style Cabin, Country
Level or Stories Two
Structure Type Frame
New Construction No
Construction Status Resale
Schools
Elementary Schools Fannin - Other
Middle Schools Fannin - Other
High Schools Fannin - Other
Others
Senior Community no
Restrictions false
Tax ID 0027 D 02008
Financing no
Special Listing Condition None
Read Less

Bought with BHGRE Metro Brokers




