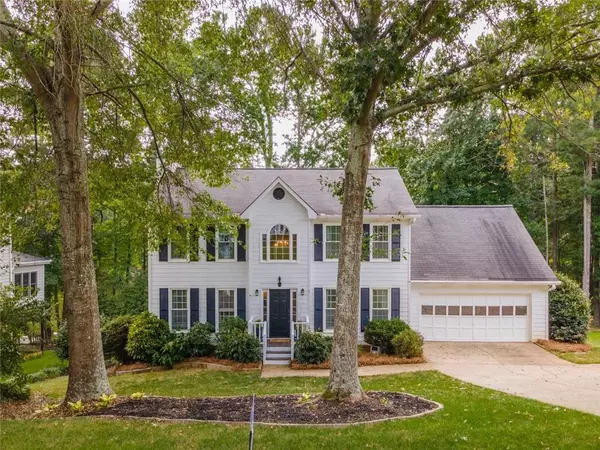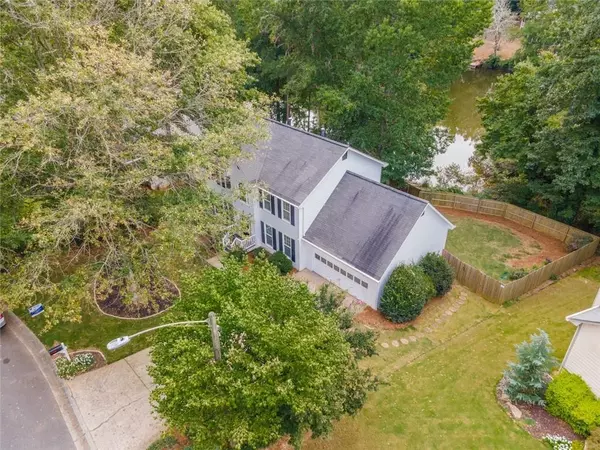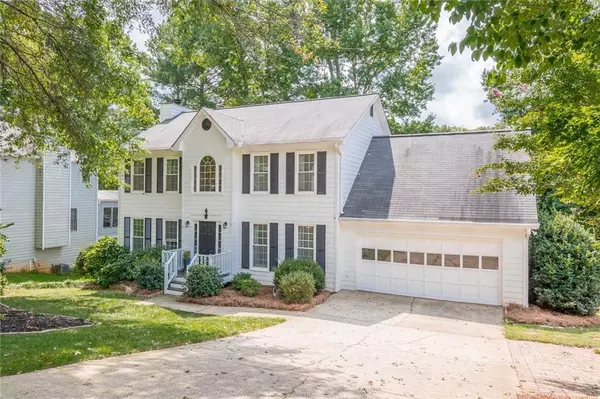For more information regarding the value of a property, please contact us for a free consultation.
1314 Chandler CT NW Acworth, GA 30102
Want to know what your home might be worth? Contact us for a FREE valuation!

Our team is ready to help you sell your home for the highest possible price ASAP
Key Details
Sold Price $280,000
Property Type Single Family Home
Sub Type Single Family Residence
Listing Status Sold
Purchase Type For Sale
Square Footage 2,368 sqft
Price per Sqft $118
Subdivision Parkwood Commons
MLS Listing ID 6779757
Sold Date 10/14/20
Style Traditional
Bedrooms 3
Full Baths 2
Half Baths 1
Construction Status Resale
HOA Fees $150
HOA Y/N Yes
Originating Board FMLS API
Year Built 1991
Annual Tax Amount $2,525
Tax Year 2019
Lot Size 0.513 Acres
Acres 0.5133
Property Description
Unbelievably stunning LAKEFRONT home in Parkwood Commons! Such a rare find!! Catch large fish from your backyard! Enter into the front door & see the gorgeous calm & airy colors throughout home. Large foyer welcomes you in as you walk into living room. Painted fireplace and light-filled windows make this a perfect space for peace and relaxation. Dining room has custom shiplap walls and updated lighting fixture. Kitchen boasts new quartz countertops, subway tile backsplash and sink. Lovely sitting area overlooks backyard and lake. Upstairs, you can retreat to the master suite with stunning bathroom renovation, including large soaking tub, walk-in shower with stained wood and tile. Spacious and airy secondary bedrooms with updated guest bath. Full unfinished basement, ready to be finished out or used as great storage. Wonderful large, shaded, fenced backyard leads out to your private fishing area on lake. Also has tankless water heater in basement. Located in award winning Kell HS district, and close to resturants, shopping and highway. This is an unbelievable value for this incredibly stunning lakefront home!
Location
State GA
County Cobb
Area 75 - Cobb-West
Lake Name Other
Rooms
Bedroom Description Other
Other Rooms Other
Basement Bath/Stubbed, Daylight, Full, Unfinished
Dining Room Separate Dining Room
Interior
Interior Features Double Vanity, Entrance Foyer, Entrance Foyer 2 Story, Walk-In Closet(s)
Heating Central, Forced Air, Natural Gas
Cooling Ceiling Fan(s), Central Air
Flooring Carpet, Ceramic Tile, Hardwood
Fireplaces Number 1
Fireplaces Type Gas Starter, Living Room
Window Features Insulated Windows, Shutters
Appliance Dishwasher, Gas Range, Microwave, Tankless Water Heater
Laundry In Bathroom, Main Level
Exterior
Exterior Feature Private Yard, Storage, Other
Garage Garage, Garage Faces Front, Kitchen Level
Garage Spaces 2.0
Fence Back Yard, Wood
Pool None
Community Features Fishing, Homeowners Assoc, Lake, Pool, Tennis Court(s)
Utilities Available Cable Available, Electricity Available, Natural Gas Available, Phone Available, Sewer Available, Underground Utilities
Waterfront Description Lake, Lake Front
View Other
Roof Type Composition
Street Surface Paved
Accessibility None
Handicap Access None
Porch Deck
Total Parking Spaces 2
Building
Lot Description Back Yard, Front Yard, Lake/Pond On Lot, Landscaped
Story Two
Sewer Public Sewer
Water Public
Architectural Style Traditional
Level or Stories Two
Structure Type Cement Siding
New Construction No
Construction Status Resale
Schools
Elementary Schools Pitner
Middle Schools Palmer
High Schools Kell
Others
Senior Community no
Restrictions false
Tax ID 20002103060
Special Listing Condition None
Read Less

Bought with Keller Williams Realty Signature Partners




