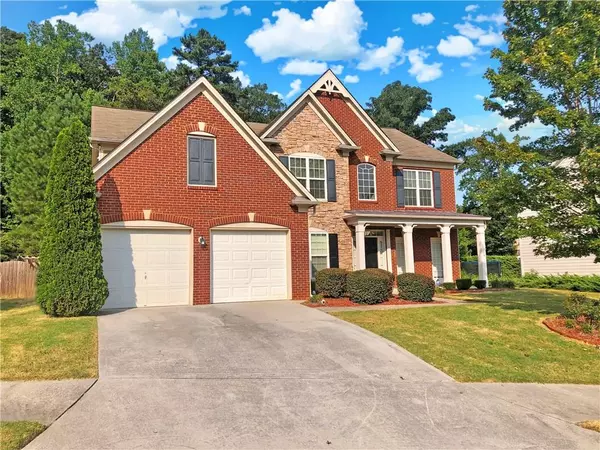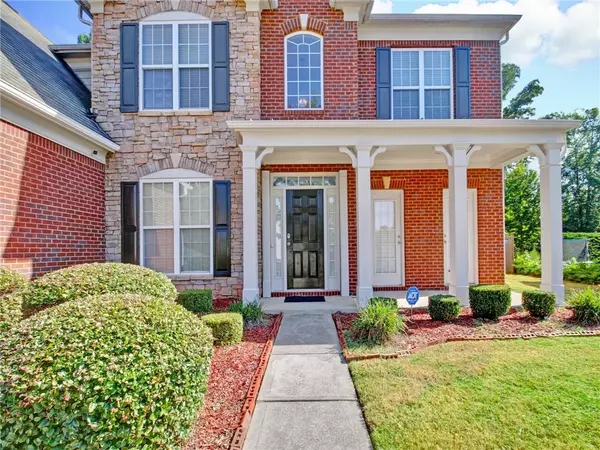For more information regarding the value of a property, please contact us for a free consultation.
3082 Kensington CT SW Atlanta, GA 30331
Want to know what your home might be worth? Contact us for a FREE valuation!

Our team is ready to help you sell your home for the highest possible price ASAP
Key Details
Sold Price $328,000
Property Type Single Family Home
Sub Type Single Family Residence
Listing Status Sold
Purchase Type For Sale
Square Footage 2,867 sqft
Price per Sqft $114
Subdivision Princeton Lakes
MLS Listing ID 6778727
Sold Date 10/23/20
Style Traditional
Bedrooms 5
Full Baths 3
Construction Status Resale
HOA Fees $600
HOA Y/N Yes
Originating Board FMLS API
Year Built 2006
Annual Tax Amount $4,193
Tax Year 2019
Lot Size 0.370 Acres
Acres 0.37
Property Description
Submit highest and best offers by WEDNESDAY 9/23!!! Welcome to a highly sought after neighborhood in the Camp Creek area. This 5 bedroom home is walking distance from restaurants, Publix, and Chick-fil-A. It is also near a beautiful lake, water-sport activities, hotels, schools, and shopping centers! This house has a massive- fenced in backyard, accompanied by a safe neighborhood with welcoming neighbors. There are various dog trails and walking trails in the Princeton Lakes neighborhood. The clubhouse, pool, tennis court, and basketball courts are 5 minutes (walking distance) from the property.The home has 5 bedrooms, 3 full bathrooms, a huge master bedroom, a custom- European closet , a HUGE kitchen, and a glass fireplace that can be seen from both the kitchen and living room. The kitchen holds beautiful porcelain tile. Additionally, the staircase railing overlooks the entire home, and complements the home's open-concept. Did we mention that this home is only 10-15 minutes from the Airport!? Don't miss this opportunity!
Location
State GA
County Fulton
Area 31 - Fulton South
Lake Name None
Rooms
Bedroom Description In-Law Floorplan
Other Rooms Other
Basement None
Dining Room Separate Dining Room
Interior
Interior Features Beamed Ceilings, High Ceilings 9 ft Lower, High Ceilings 9 ft Main, High Ceilings 10 ft Lower, High Ceilings 10 ft Main, High Speed Internet, Walk-In Closet(s)
Heating Central, Natural Gas
Cooling Central Air
Flooring Carpet, Hardwood, Other
Fireplaces Number 1
Fireplaces Type Family Room, Gas Starter, Living Room
Window Features None
Appliance Dishwasher, Disposal, Gas Cooktop, Gas Oven, Gas Range, Gas Water Heater, Microwave, Refrigerator, Self Cleaning Oven
Laundry Laundry Room
Exterior
Exterior Feature Awning(s), Private Front Entry, Private Rear Entry, Private Yard
Garage Attached, Covered, Driveway, Garage, Garage Door Opener, Garage Faces Front, Kitchen Level
Garage Spaces 2.0
Fence Back Yard, Fenced, Wood
Pool Above Ground
Community Features Catering Kitchen, Clubhouse, Fishing, Homeowners Assoc, Lake, Near Schools, Near Shopping, Near Trails/Greenway, Park, Playground, Pool, Restaurant
Utilities Available Cable Available, Electricity Available, Natural Gas Available, Phone Available, Sewer Available, Water Available
Waterfront Description None
View Other
Roof Type Shingle
Street Surface Gravel, Paved
Accessibility None
Handicap Access None
Porch Covered, Front Porch, Side Porch
Total Parking Spaces 2
Private Pool false
Building
Lot Description Back Yard, Cul-De-Sac
Story Two
Sewer Public Sewer
Water Public
Architectural Style Traditional
Level or Stories Two
Structure Type Brick Front, Vinyl Siding
New Construction No
Construction Status Resale
Schools
Elementary Schools Deerwood Academy
Middle Schools Bunche
High Schools Therrell
Others
Senior Community no
Restrictions false
Tax ID 14F0002 LL5094
Ownership Fee Simple
Financing yes
Special Listing Condition None
Read Less

Bought with Adams Realtors




