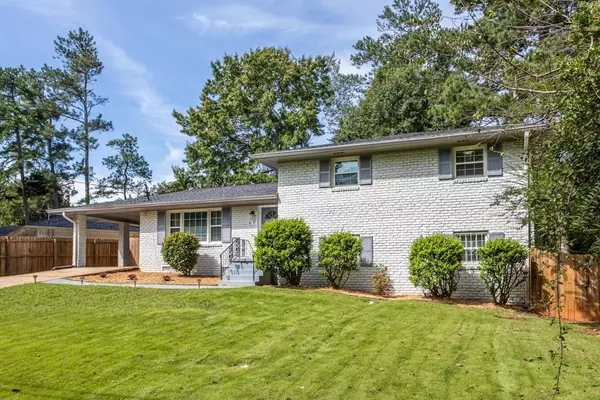For more information regarding the value of a property, please contact us for a free consultation.
2277 Colleen CT Decatur, GA 30032
Want to know what your home might be worth? Contact us for a FREE valuation!

Our team is ready to help you sell your home for the highest possible price ASAP
Key Details
Sold Price $303,000
Property Type Single Family Home
Sub Type Single Family Residence
Listing Status Sold
Purchase Type For Sale
Square Footage 2,373 sqft
Price per Sqft $127
Subdivision Candler-Mcafee
MLS Listing ID 6786021
Sold Date 10/23/20
Style Ranch
Bedrooms 4
Full Baths 3
Construction Status Resale
HOA Y/N No
Originating Board FMLS API
Year Built 1959
Annual Tax Amount $2,627
Tax Year 2019
Lot Size 0.300 Acres
Acres 0.3
Property Description
Mid-Century 4BR/4BA w/Bonus den, split level ranch in super cool + convenient Candler-McAfee area of Decatur! Move in ready home is the perfect setup for today's lifestyle with plenty of space for home offices + outdoor activities. Renovated in 2019 with additional recent upgrades including newer roof, new Lennox 4 ton HVAC system and new Rinnai tankless hot water heater. New insulated windows throughout are perfect for those breezy days. Bright open designer kitchen with white cabinetry, stainless appliances and beautiful granite countertops. Owner's suite has a separate lounge/office area and en suite bath for the ultimate privacy! Large open living room with hardwood floors and separate dining space is ideal for entertaining. Three additional bedrooms can be used for a growing family, guests, home gym and home offices. Huge backyard with a new privacy fence and 3 separate gates for easy access! Create flower and vegetable gardens in this sunny spot! Great patio area with gazebo for relaxing during barbecue time! Plenty of off street parking and single carport. WELCOME HOME!
Location
State GA
County Dekalb
Area 52 - Dekalb-West
Lake Name None
Rooms
Bedroom Description Split Bedroom Plan
Other Rooms None
Basement None
Main Level Bedrooms 2
Dining Room Open Concept
Interior
Interior Features Disappearing Attic Stairs, High Speed Internet, Low Flow Plumbing Fixtures, Other
Heating Central, Forced Air
Cooling Ceiling Fan(s), Central Air, Whole House Fan
Flooring Ceramic Tile, Hardwood, Vinyl
Fireplaces Type None
Window Features Insulated Windows
Appliance Dishwasher, Disposal, Refrigerator, Gas Range, Microwave, Other
Laundry Lower Level, Laundry Room
Exterior
Exterior Feature Garden, Private Rear Entry
Garage Covered, Carport, Driveway, Kitchen Level
Fence Back Yard, Fenced, Privacy, Wood
Pool None
Community Features None
Utilities Available None
Waterfront Description None
View City
Roof Type Composition
Street Surface None
Accessibility None
Handicap Access None
Porch None
Total Parking Spaces 1
Building
Lot Description Back Yard, Sloped, Front Yard
Story Multi/Split
Sewer Public Sewer
Water Public
Architectural Style Ranch
Level or Stories Multi/Split
Structure Type Brick 4 Sides, Frame
New Construction No
Construction Status Resale
Schools
Elementary Schools Columbia
Middle Schools Columbia - Dekalb
High Schools Columbia
Others
HOA Fee Include Electricity
Senior Community no
Restrictions false
Tax ID 15 135 06 038
Special Listing Condition None
Read Less

Bought with PalmerHouse Properties




