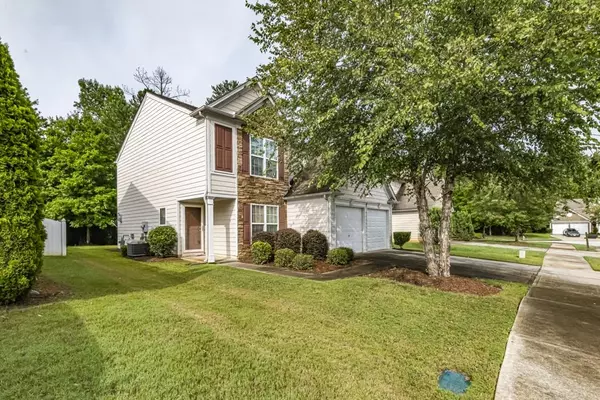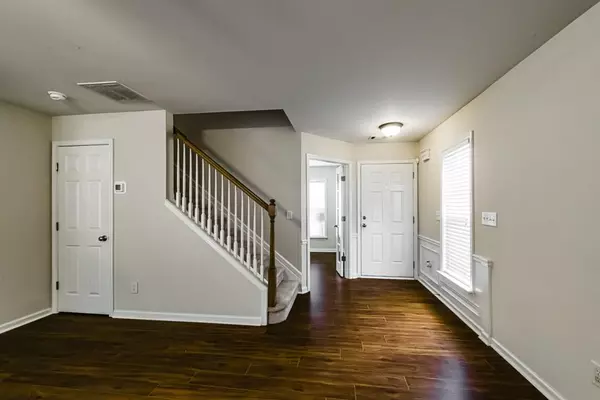For more information regarding the value of a property, please contact us for a free consultation.
3279 Victoria PARK SW Atlanta, GA 30331
Want to know what your home might be worth? Contact us for a FREE valuation!

Our team is ready to help you sell your home for the highest possible price ASAP
Key Details
Sold Price $228,000
Property Type Single Family Home
Sub Type Single Family Residence
Listing Status Sold
Purchase Type For Sale
Square Footage 1,840 sqft
Price per Sqft $123
Subdivision Princeton Lakes
MLS Listing ID 6784191
Sold Date 12/18/20
Style Traditional
Bedrooms 4
Full Baths 2
Half Baths 1
Construction Status Resale
HOA Y/N No
Originating Board FMLS API
Year Built 2006
Annual Tax Amount $1,118
Tax Year 2019
Lot Size 6,969 Sqft
Acres 0.16
Property Description
This house feels like home. Only one owner, lived-in by one person, well-maintained, and spacious. The open plan main level features fireplace, living room, dining room, kitchen, pantry, half-bath, and bonus room. The perfectly positioned fireplace with gas starter is great for cool evenings. The bonus room can become a work-from-home office, study, or exercise room. The eat-in kitchen includes space for a 4-seater table, and a counter for serving meals. Step out onto the patio which faces the woods, providing privacy and peaceful scenery for quiet time and special events. The upstairs is fully carpeted and includes 4 comfortable bedrooms and 2 full baths. The spacious Owner's suite includes walk-in closet, ceiling fan, and double-vanity bathroom. This home is situated in the popular Princeton Lakes community and features a large clubhouse, pool, basketball courts, playground, and tennis courts. Close to Interstate 285 and the world-class Camp Creek Market Place shopping and dining area.
Location
State GA
County Fulton
Area 31 - Fulton South
Lake Name None
Rooms
Bedroom Description Other
Other Rooms None
Basement None
Dining Room Open Concept
Interior
Interior Features Disappearing Attic Stairs, Low Flow Plumbing Fixtures, Walk-In Closet(s)
Heating Central
Cooling Ceiling Fan(s), Central Air
Flooring Carpet, Hardwood, Other
Fireplaces Number 1
Fireplaces Type Glass Doors, Great Room
Window Features Insulated Windows
Appliance Dishwasher, Disposal, Gas Range, Gas Water Heater
Laundry In Hall, Laundry Room, Upper Level
Exterior
Exterior Feature Private Front Entry
Garage Garage, Garage Door Opener, Garage Faces Front, Level Driveway
Garage Spaces 2.0
Fence None
Pool None
Community Features Clubhouse, Homeowners Assoc, Near Shopping, Playground, Pool, Public Transportation, Sidewalks, Street Lights, Tennis Court(s)
Utilities Available Underground Utilities
Waterfront Description None
View Other
Roof Type Composition, Shingle
Street Surface None
Accessibility None
Handicap Access None
Porch Patio
Total Parking Spaces 2
Building
Lot Description Back Yard, Front Yard, Landscaped, Level
Story Two
Sewer Public Sewer
Water Public
Architectural Style Traditional
Level or Stories Two
Structure Type Frame, Stone
New Construction No
Construction Status Resale
Schools
Elementary Schools Deerwood Academy
Middle Schools Bunche
High Schools Therrell
Others
HOA Fee Include Maintenance Grounds
Senior Community no
Restrictions false
Tax ID 14F0002 LL2141
Financing no
Special Listing Condition None
Read Less

Bought with Compass




