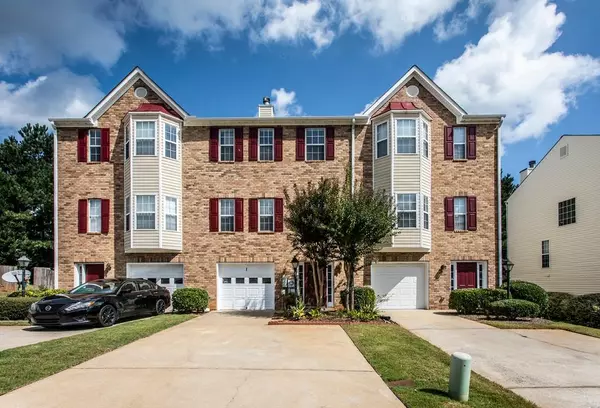For more information regarding the value of a property, please contact us for a free consultation.
4466 Thorngate LN Acworth, GA 30101
Want to know what your home might be worth? Contact us for a FREE valuation!

Our team is ready to help you sell your home for the highest possible price ASAP
Key Details
Sold Price $197,000
Property Type Townhouse
Sub Type Townhouse
Listing Status Sold
Purchase Type For Sale
Square Footage 1,420 sqft
Price per Sqft $138
Subdivision Baker Heights
MLS Listing ID 6789836
Sold Date 11/20/20
Style Townhouse, Traditional
Bedrooms 2
Full Baths 2
Half Baths 1
Construction Status Resale
HOA Fees $419
HOA Y/N Yes
Originating Board FMLS API
Year Built 2000
Annual Tax Amount $1,865
Tax Year 2019
Lot Size 2,178 Sqft
Acres 0.05
Property Description
Recently updated with FRESH PAINT and NEW CARPET! This fabulous townhome features a spacious floorplan with plenty of room to entertain. On the main level, a large living room with fireplace is brightly lit with an abundance of natural light. The kitchen, with all black appliances and a breakfast bar, opens to the dining room for easy conversation whether cooking or eating. A big deck overlooks the flat backyard with a row of privacy trees. Upstairs, two bedrooms each pair with their own private bath for the perfect roommate floorplan. Your guests won’t have to drive around the block to park as an extended parking pad provides ample space for multiple cars, beyond the space in the garage. Located only minutes from all of the restaurants, shopping, and entertainment you could desire. Plus, you are right down the road from Lake Acworth and Lake Allatoona. This move in ready townhome with easy access to I75 will not last long! Schedule a private tour today while you still can!
Location
State GA
County Cobb
Area 75 - Cobb-West
Lake Name None
Rooms
Other Rooms None
Basement None
Dining Room Open Concept
Interior
Interior Features High Ceilings 9 ft Main, Disappearing Attic Stairs, Entrance Foyer
Heating Central, Natural Gas
Cooling Ceiling Fan(s), Central Air
Flooring Carpet, Vinyl
Fireplaces Number 1
Fireplaces Type Family Room, Great Room
Window Features None
Appliance Dishwasher, Gas Range, Microwave
Laundry None
Exterior
Exterior Feature Other
Garage Attached, Garage Door Opener, Garage, Level Driveway, Parking Pad
Garage Spaces 1.0
Fence None
Pool None
Community Features Homeowners Assoc, Sidewalks, Street Lights
Utilities Available None
Waterfront Description None
View Other
Roof Type Composition
Street Surface None
Accessibility None
Handicap Access None
Porch Deck
Total Parking Spaces 2
Building
Lot Description Back Yard, Level
Story Three Or More
Sewer Public Sewer
Water Public
Architectural Style Townhouse, Traditional
Level or Stories Three Or More
Structure Type Brick Front, Vinyl Siding
New Construction No
Construction Status Resale
Schools
Elementary Schools Baker
Middle Schools Barber
High Schools North Cobb
Others
HOA Fee Include Maintenance Grounds
Senior Community no
Restrictions true
Tax ID 20005105620
Ownership Fee Simple
Financing yes
Special Listing Condition None
Read Less

Bought with Crown Realty Group




