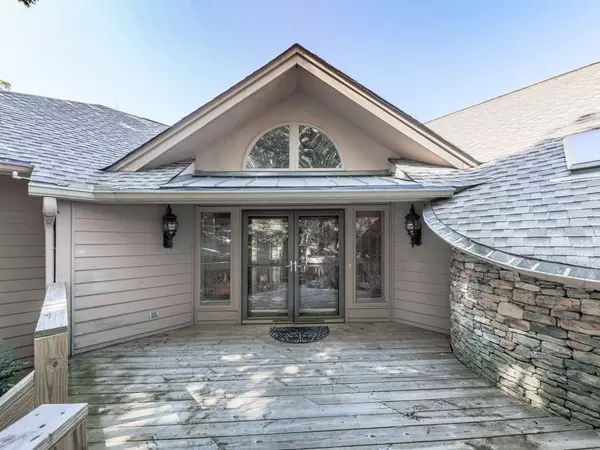For more information regarding the value of a property, please contact us for a free consultation.
212 High Trail Vista CIR Jasper, GA 30143
Want to know what your home might be worth? Contact us for a FREE valuation!

Our team is ready to help you sell your home for the highest possible price ASAP
Key Details
Sold Price $569,000
Property Type Single Family Home
Sub Type Single Family Residence
Listing Status Sold
Purchase Type For Sale
Square Footage 5,573 sqft
Price per Sqft $102
Subdivision Bent Tree
MLS Listing ID 6790957
Sold Date 01/29/21
Style Traditional
Bedrooms 4
Full Baths 3
Half Baths 1
Construction Status Resale
HOA Fees $3,025
HOA Y/N Yes
Originating Board FMLS API
Year Built 1993
Annual Tax Amount $3,973
Tax Year 2019
Lot Size 2.330 Acres
Acres 2.33
Property Description
Nestled at the top of Hendricks Mountain, this estate home offers an abundance of features as well as spectacular seasonal views inclusive of downtown Jasper and Lake Tamarack. Beautifully appointed throughout with hardwoods, custom millwork and soaring windows. Executive kitchen complete w/newer appliances, subzero refrig, ice maker, granite counters and custom cabinetry. Master suite with fireplace, designer closets and enclosed conservatory. Lower level with guest suite and bar area could be separate rental AirBNB. Not just one, but FIVE covered outdoor living areas. This truly is the epitome of mountain luxury! Driveway is easy. So much storage space. Generator and propane tank come with home. Gated community. Close to hiking trails that lead to Eagles Rest Park. Amenities include pool, golf, tennis, boating on Lake Tamarack, horseback riding and more! The Tavern at the 19th Hole Restaurant is located in the clubhouse. Short driving distance to downtown Jasper, Fainting Goat Vineyards and Amicalola State Park.
Location
State GA
County Pickens
Area 331 - Pickens County
Lake Name None
Rooms
Bedroom Description Master on Main
Other Rooms None
Basement Daylight, Exterior Entry, Finished, Full
Main Level Bedrooms 1
Dining Room Open Concept
Interior
Interior Features Bookcases, Entrance Foyer, High Ceilings 10 ft Lower, High Ceilings 10 ft Main, His and Hers Closets, Tray Ceiling(s), Walk-In Closet(s), Wet Bar
Heating Central, Forced Air, Propane, Zoned
Cooling Ceiling Fan(s), Central Air, Zoned
Flooring Carpet, Ceramic Tile, Hardwood
Fireplaces Number 3
Fireplaces Type Basement, Gas Log, Gas Starter, Great Room, Master Bedroom
Window Features Insulated Windows, Skylight(s)
Appliance Dishwasher, Disposal, Double Oven, Gas Cooktop, Microwave, Refrigerator, Self Cleaning Oven
Laundry Laundry Room, Main Level
Exterior
Exterior Feature Garden, Private Front Entry, Private Rear Entry, Storage
Garage Garage, Garage Door Opener, Garage Faces Rear, Parking Pad
Garage Spaces 2.0
Fence Back Yard, Fenced, Wood
Pool None
Community Features Boating, Clubhouse, Community Dock, Dog Park, Fishing, Golf, Homeowners Assoc, Lake, Near Trails/Greenway, Pool, Restaurant, Stable(s)
Utilities Available Cable Available, Electricity Available, Phone Available, Underground Utilities, Water Available
Waterfront Description None
View Mountain(s)
Roof Type Composition
Street Surface Paved
Accessibility None
Handicap Access None
Porch Covered, Deck, Front Porch, Glass Enclosed, Screened, Wrap Around
Total Parking Spaces 2
Building
Lot Description Landscaped, Mountain Frontage, Wooded
Story Two
Sewer Septic Tank
Water Private
Architectural Style Traditional
Level or Stories Two
Structure Type Cedar, Cement Siding, Stone
New Construction No
Construction Status Resale
Schools
Elementary Schools Tate
Middle Schools Pickens County
High Schools Pickens
Others
HOA Fee Include Maintenance Grounds, Security, Swim/Tennis
Senior Community no
Restrictions false
Tax ID 027A 025
Special Listing Condition None
Read Less

Bought with Berkshire Hathaway HomeServices Georgia Properties




