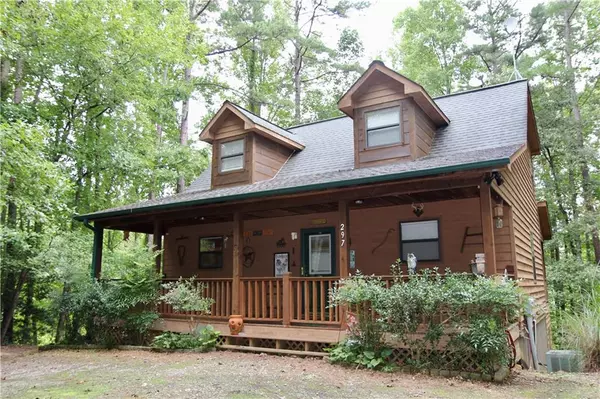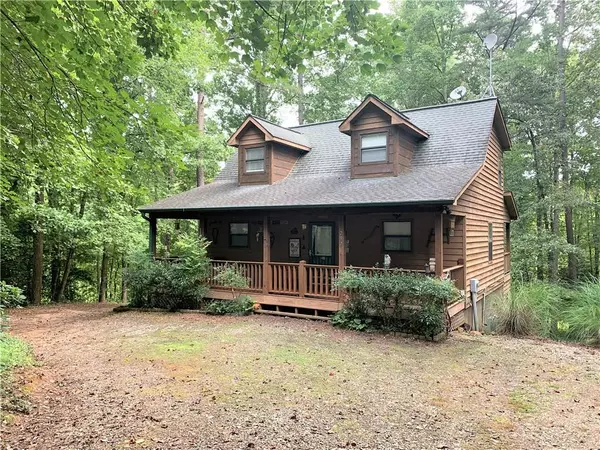For more information regarding the value of a property, please contact us for a free consultation.
297 Cedar Creek DR Blairsville, GA 30512
Want to know what your home might be worth? Contact us for a FREE valuation!

Our team is ready to help you sell your home for the highest possible price ASAP
Key Details
Sold Price $243,000
Property Type Single Family Home
Sub Type Single Family Residence
Listing Status Sold
Purchase Type For Sale
Square Footage 1,152 sqft
Price per Sqft $210
Subdivision Cedar Creek
MLS Listing ID 6792606
Sold Date 11/09/20
Style Cabin, Country, Rustic
Bedrooms 3
Full Baths 3
Construction Status Resale
HOA Y/N No
Originating Board FMLS API
Year Built 2003
Annual Tax Amount $926
Tax Year 2019
Lot Size 1.010 Acres
Acres 1.01
Property Description
Nestled in the North Georgia Mountains, 5 minutes from Lake Nottely, this gorgeous country home offers a master on main, rocking chair porch, country kitchen, stone fireplace, 16 ft cathedral ceiling, finished basement, level driveway and on a paved road. Spacious loft bedroom with full bath, closet and extra storage. Plenty of space for family or guests. Covered back deck off main offers the privacy to enjoy the sights and sounds of nature around you. The finished basement is complete with a bedroom and full bath, media room for entertaining and plenty of storage and a wet bar. The basement offers over 700 square feet of additional living space! Stroll down your wooded path to see a green pasture and babbling brook that borders the property. This has a level driveway and plenty of parking with access to the basement. This home is located on a cul-de-sac, only 5 minutes from Murphy Highway. Beautifully maintained neighborhood with NO HOA! Approximately 20 minutes from Harrah’s Casino in Murphy N.C.
If you are looking for your perfect mountain home or an investment, this is it! Look no further! Internet available. MORE PICS TO COME!
Location
State GA
County Union
Area 404 - Union
Lake Name None
Rooms
Bedroom Description Master on Main
Other Rooms None
Basement Driveway Access, Exterior Entry, Finished, Finished Bath, Full, Interior Entry
Main Level Bedrooms 1
Dining Room None
Interior
Interior Features Cathedral Ceiling(s), High Ceilings 9 ft Main, High Speed Internet, Tray Ceiling(s)
Heating Central, Electric, Forced Air, Space Heater
Cooling Ceiling Fan(s), Central Air
Flooring Carpet, Hardwood
Fireplaces Number 1
Fireplaces Type Gas Log, Gas Starter, Living Room, Masonry
Window Features Insulated Windows, Skylight(s)
Appliance Dishwasher, Dryer, Electric Cooktop, Electric Oven, Electric Water Heater, Microwave, Range Hood, Refrigerator, Washer
Laundry In Bathroom
Exterior
Exterior Feature Private Yard
Garage Driveway, Kitchen Level, Level Driveway
Fence None
Pool None
Community Features None
Utilities Available Electricity Available, Phone Available, Water Available
View Rural
Roof Type Shingle
Street Surface Paved
Accessibility None
Handicap Access None
Porch Covered, Deck, Front Porch, Rear Porch
Building
Lot Description Back Yard, Creek On Lot, Cul-De-Sac, Level, Wooded
Story One and One Half
Sewer Septic Tank
Water Private
Architectural Style Cabin, Country, Rustic
Level or Stories One and One Half
New Construction No
Construction Status Resale
Schools
Elementary Schools Union - Other
Middle Schools Union - Other
High Schools Union - Other
Others
Senior Community no
Restrictions false
Tax ID 034 016 A10
Special Listing Condition None
Read Less

Bought with Keller Williams Realty Partners




