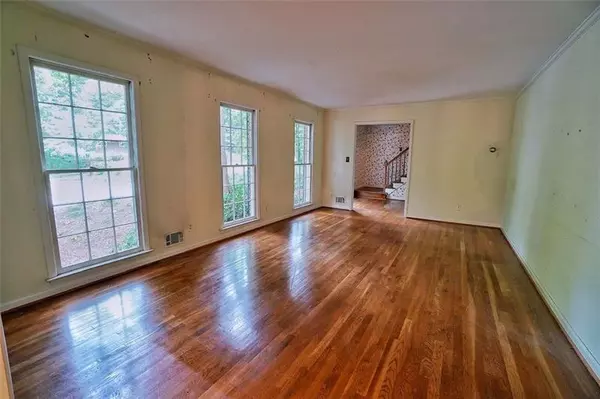For more information regarding the value of a property, please contact us for a free consultation.
7195 Hunters Branch DR Sandy Springs, GA 30328
Want to know what your home might be worth? Contact us for a FREE valuation!

Our team is ready to help you sell your home for the highest possible price ASAP
Key Details
Sold Price $438,000
Property Type Single Family Home
Sub Type Single Family Residence
Listing Status Sold
Purchase Type For Sale
Square Footage 2,480 sqft
Price per Sqft $176
Subdivision The Branches
MLS Listing ID 6798790
Sold Date 01/21/21
Style Traditional
Bedrooms 4
Full Baths 3
Construction Status Resale
HOA Fees $550
HOA Y/N Yes
Originating Board FMLS API
Year Built 1968
Annual Tax Amount $5,086
Tax Year 2019
Lot Size 0.643 Acres
Acres 0.643
Property Description
An amazing deal in sought after The Branches subdivision. Are you ready to make this the home of your dreams with a fantastic location? This Four-sided brick two story home has a great floorplan with lots of potential for renovating. Walk in the front door to a warm foyer. The spacious living/dining areas can be opened to the separate family room w/fireplace for that open concept. The white kitchen has lots of potential with cabinets that were installed a few years ago and French doors that lead out to the large screened porch. On the main level there is a large guest bedroom with a full walk-in bath. Upstairs you will find the large master suite with full walk-in shower as well as two additional bedrooms and third full bath. Real oak hardwood floors in all the rooms just waiting to be refinished to your taste. You can also access the screened porch from the family room which makes it perfect for entertaining guests and enjoying the outdoors. Laundry room is located on the main level. Four sided gutter guards make keeping the gutters clean on this home easy. The well landscaped yard is almost ¾ of an acre and features many flowering plants. The partially finished daylight basement offers an exercise room, & workshop area. Walk to the Branches Swim/Tennis Club, and playground, or downtown Dunwoody/Sandy Springs. Easy access to 400 & 285. NEW PRICE, Act fast! IT will not last long!
Location
State GA
County Fulton
Area 121 - Dunwoody
Lake Name None
Rooms
Bedroom Description Split Bedroom Plan
Other Rooms None
Basement Daylight, Exterior Entry, Finished, Interior Entry
Main Level Bedrooms 1
Dining Room Separate Dining Room
Interior
Interior Features Bookcases, Entrance Foyer, Other
Heating Forced Air, Natural Gas
Cooling Ceiling Fan(s), Central Air
Flooring Carpet, Ceramic Tile, Hardwood
Fireplaces Number 1
Fireplaces Type Family Room, Gas Log, Masonry
Window Features None
Appliance Dishwasher, Disposal, Electric Cooktop, Electric Range, Gas Water Heater
Laundry Laundry Chute, Main Level
Exterior
Exterior Feature Gas Grill
Garage Drive Under Main Level, Garage, Garage Faces Side
Garage Spaces 2.0
Fence None
Pool None
Community Features Clubhouse, Homeowners Assoc, Playground, Pool, Street Lights, Swim Team, Tennis Court(s), Near Marta, Near Schools
Utilities Available None
Waterfront Description None
View Other
Roof Type Composition
Street Surface None
Accessibility Grip-Accessible Features
Handicap Access Grip-Accessible Features
Porch Rear Porch, Screened
Total Parking Spaces 2
Building
Lot Description Level, Private, Front Yard
Story Three Or More
Sewer Public Sewer
Water Public
Architectural Style Traditional
Level or Stories Three Or More
Structure Type Brick 4 Sides
New Construction No
Construction Status Resale
Schools
Elementary Schools Woodland - Fulton
Middle Schools Sandy Springs
High Schools North Springs
Others
Senior Community no
Restrictions false
Tax ID 17 002100010313
Special Listing Condition None
Read Less

Bought with Dream Realty Group, LLC.




