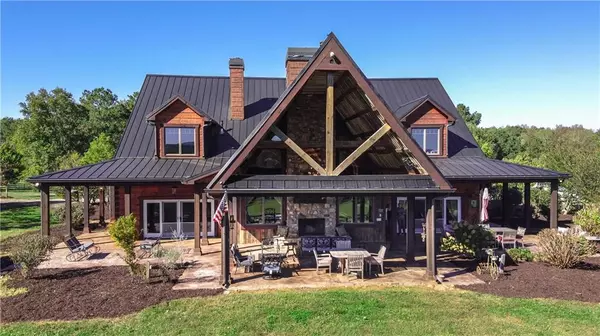For more information regarding the value of a property, please contact us for a free consultation.
651 Bryant Loop Ranger, GA 30734
Want to know what your home might be worth? Contact us for a FREE valuation!

Our team is ready to help you sell your home for the highest possible price ASAP
Key Details
Sold Price $1,631,000
Property Type Single Family Home
Sub Type Single Family Residence
Listing Status Sold
Purchase Type For Sale
Square Footage 6,000 sqft
Price per Sqft $271
Subdivision Dragonfly Farm 74Ac
MLS Listing ID 6798152
Sold Date 04/27/21
Style Rustic, Traditional
Bedrooms 6
Full Baths 5
Construction Status Resale
HOA Y/N No
Originating Board FMLS API
Year Built 2014
Annual Tax Amount $12,040
Tax Year 2018
Lot Size 74.000 Acres
Acres 74.0
Property Description
Beautiful North Georgia Mountains,thinking about a move from the city to a place that offers more? This one of a kind estate boost's 74+-ac 4 board fencing plus incredilble equestrian amenities, 12 stall stable totally insulated,with oversize tackroom/trainer/farrier/vet space, 2 birthing stalls.Washbay w/hot and cold water. 5 additional barns/haybarn. The Manor house offers 6 bedrooms,5 full bathrooms, with owner suite on the main level. Magazine worthy,custom finishes thoughout, soaring cielings multiple french doors access outdoor oasis. Custom Finishes thoughout. This home has a covered outdoor stone fireplace and patio for entertaining, plus a separte veranda for exterior barbecuing. The home has panoramic views of the mountains,and pastures,and creek and meadows. Custom finishes thoughtout,100 year old reclaimed wood flooring and walls, metal cielings,tiffany style lighting, rod iron chandeliers, beamed cielings,two wolf stoves,double dishwashers,multi refigerators,dualsinks plus much more,walkin pantry. This could be a wedding venue, a private hunting lodge, a speciality car collector, a winnery, private retreat/spa (Has Artesian Well) you only need your imagination because this has it all.
Location
State GA
County Pickens
Area 331 - Pickens County
Lake Name None
Rooms
Bedroom Description Master on Main, Oversized Master, Sitting Room
Other Rooms Barn(s)
Basement None
Main Level Bedrooms 1
Dining Room Open Concept, Seats 12+
Interior
Interior Features Beamed Ceilings, Cathedral Ceiling(s), Double Vanity, Entrance Foyer, High Ceilings 10 ft Main, High Ceilings 10 ft Upper, His and Hers Closets, Tray Ceiling(s), Walk-In Closet(s)
Heating Electric, Forced Air, Heat Pump
Cooling Central Air, Heat Pump
Flooring Hardwood
Fireplaces Number 3
Fireplaces Type Gas Starter, Great Room, Masonry, Master Bedroom, Outside
Window Features Insulated Windows
Appliance Dishwasher, Double Oven, Gas Cooktop, Gas Oven, Microwave, Refrigerator, Washer
Laundry Laundry Room, Main Level
Exterior
Exterior Feature Courtyard, Garden, Private Front Entry, Private Yard
Garage Driveway, Level Driveway
Fence Fenced
Pool None
Community Features None
Utilities Available Electricity Available, Phone Available, Underground Utilities, Water Available
View Mountain(s), Rural
Roof Type Metal
Street Surface Gravel
Accessibility Accessible Bedroom
Handicap Access Accessible Bedroom
Porch Covered, Rear Porch, Wrap Around
Building
Lot Description Creek On Lot, Landscaped, Pasture, Stream or River On Lot
Story Two
Sewer Septic Tank
Water Well
Architectural Style Rustic, Traditional
Level or Stories Two
Structure Type Log, Stone
New Construction No
Construction Status Resale
Schools
Elementary Schools Hill City
Middle Schools Jasper
High Schools Pickens
Others
Senior Community no
Restrictions false
Special Listing Condition None
Read Less

Bought with Engel & Volkers Atlanta




