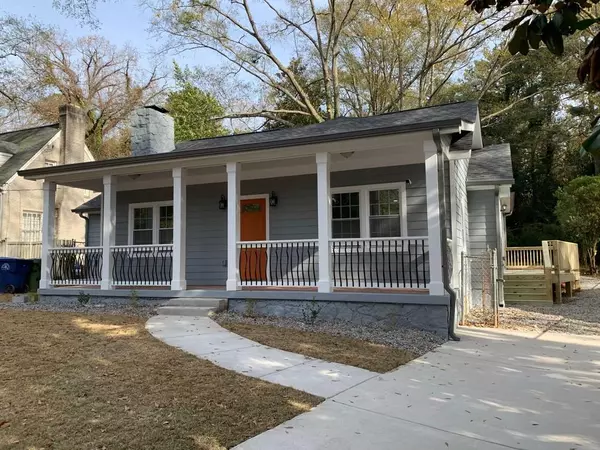For more information regarding the value of a property, please contact us for a free consultation.
1346 Westridge RD SW Atlanta, GA 30311
Want to know what your home might be worth? Contact us for a FREE valuation!

Our team is ready to help you sell your home for the highest possible price ASAP
Key Details
Sold Price $317,500
Property Type Single Family Home
Sub Type Single Family Residence
Listing Status Sold
Purchase Type For Sale
Square Footage 1,942 sqft
Price per Sqft $163
Subdivision Westridge Park
MLS Listing ID 6817818
Sold Date 02/23/21
Style Colonial
Bedrooms 3
Full Baths 2
Construction Status Resale
HOA Y/N No
Originating Board FMLS API
Year Built 1947
Annual Tax Amount $1,267
Tax Year 2018
Lot Size 0.334 Acres
Acres 0.334
Property Description
$75,000 PRICE IMPROVEMENT! Beautiful, completely renovated 3 bedroom, 2 bath home* located in the highly desired Venetian Hills/Westridge Park Atlanta neighborhood. This spectacular home features NEW granite countertops, unique & one of a kind NEW hardwood floors, NEW porcelain tiled bathrooms, complete NEW kitchen and amazing NEW recessed lighting in living room, family room & kitchen. All NEW roof, electric, plumbing, HVAC, fireplace, fans, kitchen appliances (under factory warranties) with incredible open layout. Custom master bedroom complete with large walk in closet, beautiful NEW shower and NEW Westcourt dual vanities. Plus, a spacious family room. Outdoors-you'll love the cozy front porch, custom landscaping package and NEW outdoor deck overlooking the large/private/fenced backyard complete with NEW custom stacked stone firepit. Excellent local schools, convenient shopping, access to BeltLine West Side Rail, Tyler Perry Studios, Adam's Park Swimming and John A. White Golf Course. Priced well below comparable homes in the area. Come visit your new dream home-today! *Complete renovation except for partial foundation.
Location
State GA
County Fulton
Area 31 - Fulton South
Lake Name None
Rooms
Bedroom Description Other
Other Rooms None
Basement None
Main Level Bedrooms 3
Dining Room None
Interior
Interior Features High Ceilings 9 ft Main, Double Vanity, Other, Walk-In Closet(s)
Heating None
Cooling None
Flooring Hardwood
Fireplaces Number 1
Fireplaces Type Factory Built, Living Room
Window Features Insulated Windows
Appliance Dishwasher, Dryer, Disposal, Electric Cooktop, Electric Oven, Refrigerator, Microwave, Self Cleaning Oven, Washer
Laundry None
Exterior
Exterior Feature Private Yard
Garage Carport
Fence Chain Link, Fenced
Pool None
Community Features None
Utilities Available Cable Available, Electricity Available, Sewer Available, Water Available
Waterfront Description None
View Other
Roof Type Tar/Gravel
Street Surface None
Accessibility Accessible Bedroom, Accessible Doors, Accessible Kitchen Appliances, Accessible Washer/Dryer, Accessible Kitchen, Accessible Electrical and Environmental Controls
Handicap Access Accessible Bedroom, Accessible Doors, Accessible Kitchen Appliances, Accessible Washer/Dryer, Accessible Kitchen, Accessible Electrical and Environmental Controls
Porch Front Porch
Total Parking Spaces 2
Building
Lot Description Back Yard, Level, Landscaped, Front Yard
Story One
Sewer Public Sewer
Water Public
Architectural Style Colonial
Level or Stories One
Structure Type Cement Siding
New Construction No
Construction Status Resale
Schools
Elementary Schools Fulton - Other
Middle Schools Fulton - Other
High Schools Fulton - Other
Others
Senior Community no
Restrictions false
Tax ID 14 015200070224
Special Listing Condition None
Read Less

Bought with Virtual Properties Realty. Biz




