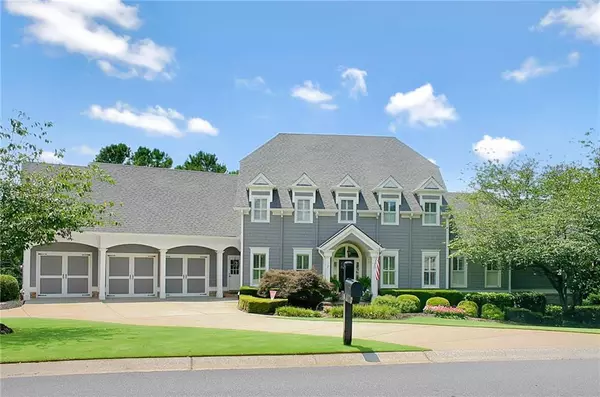For more information regarding the value of a property, please contact us for a free consultation.
2120 Stoney Point Farm RD Cumming, GA 30041
Want to know what your home might be worth? Contact us for a FREE valuation!

Our team is ready to help you sell your home for the highest possible price ASAP
Key Details
Sold Price $810,000
Property Type Single Family Home
Sub Type Single Family Residence
Listing Status Sold
Purchase Type For Sale
Square Footage 6,602 sqft
Price per Sqft $122
Subdivision Stoney Point Farms
MLS Listing ID 6820851
Sold Date 02/12/21
Style Cape Cod, Traditional
Bedrooms 6
Full Baths 4
Half Baths 1
Construction Status Resale
HOA Fees $1,668
HOA Y/N Yes
Originating Board FMLS API
Year Built 2002
Annual Tax Amount $7,565
Tax Year 2020
Lot Size 0.880 Acres
Acres 0.88
Property Description
Outstanding Stoney Point Farms custom home is waiting for you! The owners have taken immaculate care of this home, making beautiful renovations with countless upgrades throughout - including a new roof, new carpet, exterior paint, new master suite and spa, and much more. This move-in ready home on nearly an acre in the highly coveted Denmark District boasts an extensive list of designer features and an open, bright master-on-main floor plan. An expansive chef’s kitchen features top of the line Viking built-in appliances, granite counter and oversized custom built island. Large breakfast room surrounded by floor to ceiling windows overlooking a beautiful fenced in private backyard. Kitchen open to fireside family room with built-ins. Covered back porch has a wonderful fireplace for outdoor entertaining. Owners spa is newly renovated that includes a stand alone tub and heated floors! Fully finished basement appointed with a full kitchen, gym, home theatre, living room and a bedroom/in-law suite. Surround sound system throughout, plantation shutters, 4 fireplaces are just a few of the highlights. Gated swim/tennis community. Must see in person!
Location
State GA
County Forsyth
Area 221 - Forsyth County
Lake Name None
Rooms
Bedroom Description In-Law Floorplan, Master on Main, Sitting Room
Other Rooms None
Basement Bath/Stubbed, Daylight, Exterior Entry, Finished, Full, Interior Entry
Main Level Bedrooms 1
Dining Room Seats 12+, Separate Dining Room
Interior
Interior Features Bookcases, Cathedral Ceiling(s), Disappearing Attic Stairs, Entrance Foyer, High Ceilings 9 ft Upper, High Ceilings 10 ft Lower, Tray Ceiling(s), Walk-In Closet(s), Other
Heating Forced Air, Natural Gas, Zoned
Cooling Ceiling Fan(s), Central Air, Zoned
Flooring Carpet, Ceramic Tile, Hardwood
Fireplaces Number 3
Fireplaces Type Gas Log, Living Room, Master Bedroom, Other Room, Outside
Window Features None
Appliance Dishwasher, Disposal, Double Oven, Gas Cooktop, Gas Water Heater, Microwave, Self Cleaning Oven
Laundry Laundry Room, Main Level, Mud Room
Exterior
Exterior Feature Other
Garage Attached, Garage, Garage Door Opener, Level Driveway, Parking Pad
Garage Spaces 3.0
Fence Fenced
Pool None
Community Features Gated, Homeowners Assoc, Pool, Tennis Court(s)
Utilities Available Cable Available, Underground Utilities
Waterfront Description None
View Other
Roof Type Composition
Street Surface Paved
Accessibility None
Handicap Access None
Porch Screened
Total Parking Spaces 3
Building
Lot Description Landscaped, Level, Private, Sloped
Story Two
Sewer Septic Tank
Water Public
Architectural Style Cape Cod, Traditional
Level or Stories Two
Structure Type Cement Siding, Shingle Siding
New Construction No
Construction Status Resale
Schools
Elementary Schools Shiloh Point
Middle Schools Piney Grove
High Schools Denmark High School
Others
HOA Fee Include Maintenance Grounds, Swim/Tennis, Trash
Senior Community no
Restrictions false
Tax ID 086 073
Special Listing Condition None
Read Less

Bought with Solid Source Realty, Inc.




