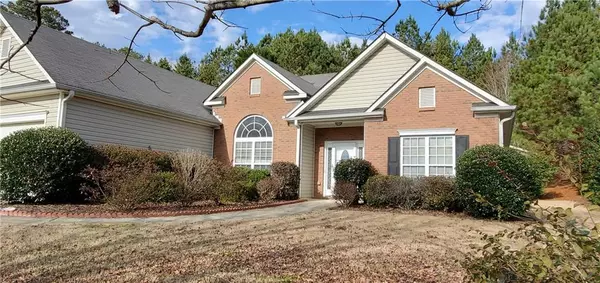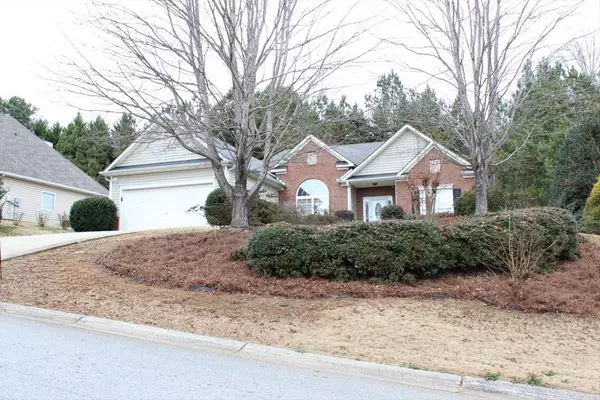For more information regarding the value of a property, please contact us for a free consultation.
36 Vineyard DR Dallas, GA 30132
Want to know what your home might be worth? Contact us for a FREE valuation!

Our team is ready to help you sell your home for the highest possible price ASAP
Key Details
Sold Price $270,000
Property Type Single Family Home
Sub Type Single Family Residence
Listing Status Sold
Purchase Type For Sale
Square Footage 1,912 sqft
Price per Sqft $141
Subdivision Candlewood
MLS Listing ID 6829126
Sold Date 02/10/21
Style Ranch, Traditional
Bedrooms 3
Full Baths 2
Construction Status Resale
HOA Fees $150
HOA Y/N Yes
Originating Board First Multiple Listing Service
Year Built 2003
Annual Tax Amount $1,518
Tax Year 2018
Lot Size 0.460 Acres
Acres 0.46
Property Description
WELCOME HOME! We all know ranch homes don’t last and this will be no exception! This amazing home has been fully renovated! All new upgraded flooring throughout, no carpet! All new neutral tone interior paint and trim! New interior doors and hardware! New toilets! This beautiful, upgraded kitchen includes a brand new high end stainless steel appliance package including a new side by side refrigerator! There is an extra pantry/closet area in the hallway off the kitchen. Split bedroom plan, the large owner’s suite features double vanities, garden tub and separate shower and a huge walk in closet! Formal dining room could also be used as a convenient office or flex room. The amazingly large laundry room is conveniently located off the garage entrance hallway! Afternoons will be enjoyed on the rear patio overlooking a very private and professionally landscaped level backyard which also features a large storage building perfect to free up that 2 car garage of all the lawn equipment! Home has been completely sanitized and is 100% move in ready! Central location convenient to Hiram, Dallas or Acworth for all shopping, restaurants and entertainment!
Location
State GA
County Paulding
Lake Name None
Rooms
Bedroom Description Master on Main, Split Bedroom Plan
Other Rooms Outbuilding
Basement None
Main Level Bedrooms 3
Dining Room Seats 12+, Separate Dining Room
Interior
Interior Features Entrance Foyer, Walk-In Closet(s)
Heating Forced Air, Natural Gas
Cooling Ceiling Fan(s), Central Air
Flooring Other
Fireplaces Type None
Window Features None
Appliance Dishwasher, Refrigerator, Gas Range, Gas Water Heater, Microwave
Laundry In Kitchen, Laundry Room, Main Level
Exterior
Exterior Feature Private Yard, Private Front Entry, Private Rear Entry, Storage
Garage Attached, Garage Door Opener, Garage, Kitchen Level
Garage Spaces 2.0
Fence None
Pool None
Community Features None
Utilities Available None
Waterfront Description None
View Other
Roof Type Shingle
Street Surface None
Accessibility None
Handicap Access None
Porch Patio
Private Pool false
Building
Lot Description Back Yard, Level, Landscaped, Private, Front Yard
Story One
Foundation Slab
Sewer Septic Tank
Water Public
Architectural Style Ranch, Traditional
Level or Stories One
Structure Type Brick Front, Vinyl Siding
New Construction No
Construction Status Resale
Schools
Elementary Schools Northside - Paulding
Middle Schools Lena Mae Moses
High Schools East Paulding
Others
HOA Fee Include Maintenance Grounds
Senior Community no
Restrictions false
Tax ID 048759
Special Listing Condition None
Read Less

Bought with A Plus Realty Georgia




