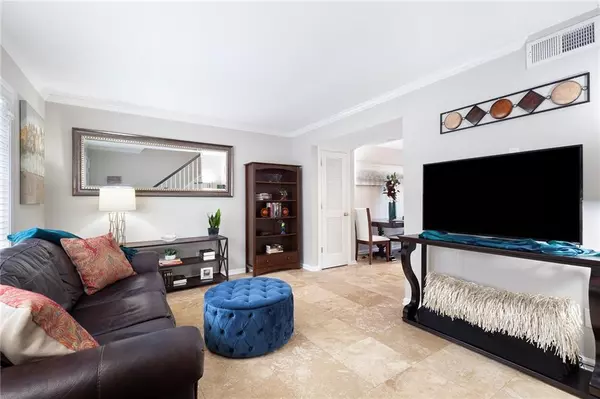For more information regarding the value of a property, please contact us for a free consultation.
6940 Roswell RD #13A Sandy Springs, GA 30328
Want to know what your home might be worth? Contact us for a FREE valuation!

Our team is ready to help you sell your home for the highest possible price ASAP
Key Details
Sold Price $175,000
Property Type Condo
Sub Type Condominium
Listing Status Sold
Purchase Type For Sale
Square Footage 1,000 sqft
Price per Sqft $175
Subdivision Arbors At Sandy Springs
MLS Listing ID 6828056
Sold Date 02/19/21
Style Townhouse
Bedrooms 2
Full Baths 1
Half Baths 1
Construction Status Resale
HOA Fees $260
HOA Y/N Yes
Originating Board FMLS API
Year Built 1965
Annual Tax Amount $829
Tax Year 2020
Lot Size 500 Sqft
Acres 0.0115
Property Description
Fabulous renovated & move-in ready 2 bedroom / 1.5 bath END UNIT with tons of natural light & a rare gorgeous tile walk in shower in full bathroom. This unit in the gated Arbors at Sandy Springs has durable & stylish travertine tile floors, neutral paint colors, a spacious living room that leads to a separate dining area with a breakfast bar area where you can host friends & family! Granite countertops & white cabinets with beautiful tile backsplash! Enjoy a glass of wine on your brick fenced private back patio. Upstairs you will find 2 carpeted bedrooms with great closet space & an upgraded full bathroom with tile walk-in shower. The Seller has taken great care of this unit - one you will want to call home! Low HOA w/ dog park, pool & ample parking right outside the unit! Conveniently located near GA 400 & 285, minutes from Publix, Kroger, Trader Joe’s, Whole Foods, Costco, Perimeter Mall, Sandy Springs Performing Arts Center and tons of restaurants! Quiet location in the back of the community. Great condition, great location in the heart of Sandy Springs, great price - Don’t wait to see this amazing unit!
Location
State GA
County Fulton
Area 131 - Sandy Springs
Lake Name None
Rooms
Bedroom Description Split Bedroom Plan
Other Rooms None
Basement None
Dining Room Open Concept, Separate Dining Room
Interior
Interior Features High Speed Internet, Walk-In Closet(s)
Heating Electric
Cooling Ceiling Fan(s), Central Air
Flooring Carpet, Other
Fireplaces Type None
Window Features Insulated Windows
Appliance Dishwasher, Disposal, Dryer, Electric Oven, Microwave, Refrigerator, Washer
Laundry Main Level
Exterior
Exterior Feature Courtyard, Private Front Entry, Private Rear Entry
Garage Parking Lot
Fence Back Yard, Fenced
Pool In Ground
Community Features Dog Park, Gated, Homeowners Assoc, Near Marta, Near Schools, Near Shopping, Near Trails/Greenway, Pool, Public Transportation, Sidewalks, Street Lights
Utilities Available Cable Available, Electricity Available, Phone Available, Sewer Available, Water Available
View City
Roof Type Shingle
Street Surface Paved
Accessibility None
Handicap Access None
Porch Patio, Rear Porch
Private Pool false
Building
Lot Description Back Yard, Corner Lot, Level, Private
Story Two
Sewer Public Sewer
Water Public
Architectural Style Townhouse
Level or Stories Two
Structure Type Brick 4 Sides, Vinyl Siding
New Construction No
Construction Status Resale
Schools
Elementary Schools Spalding Drive
Middle Schools Ridgeview Charter
High Schools Riverwood International Charter
Others
HOA Fee Include Insurance, Maintenance Structure, Maintenance Grounds, Sewer, Swim/Tennis, Termite, Trash, Water
Senior Community no
Restrictions true
Tax ID 17 0074 LL1491
Ownership Condominium
Financing no
Special Listing Condition None
Read Less

Bought with CYMA Platinum, Inc




