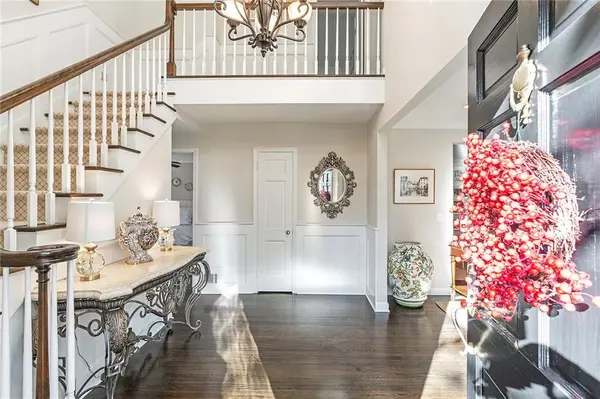For more information regarding the value of a property, please contact us for a free consultation.
3964 Whittington DR NE Atlanta, GA 30342
Want to know what your home might be worth? Contact us for a FREE valuation!

Our team is ready to help you sell your home for the highest possible price ASAP
Key Details
Sold Price $925,000
Property Type Single Family Home
Sub Type Single Family Residence
Listing Status Sold
Purchase Type For Sale
Square Footage 2,691 sqft
Price per Sqft $343
Subdivision North Buckhead
MLS Listing ID 6829805
Sold Date 03/01/21
Style Traditional
Bedrooms 4
Full Baths 3
Construction Status Resale
HOA Y/N No
Originating Board FMLS API
Year Built 1964
Annual Tax Amount $10,010
Tax Year 2020
Lot Size 0.488 Acres
Acres 0.4884
Property Description
Framed by gorgeous landscaping, this beautiful home welcomes with curb appeal plus. Super functional floorplan includes a renovated kitchen which opens to the living and family room for ease of daily living and gracious entertaining. Fabulous sunroom exudes character with exposed brick walls/floors and french doors leading to private walk-out backyard. Large deck off sunroom is an ideal spot to relax at the end of the day or for dining alfresco overlooking the level yard and adjacent playset area. Lovely Owner's Suite on main includes 3 closets and serene marble bath. Main level also includes a dining room, butler's pantry and mudroom. Three spacious bedrooms upstairs plus a large bath. The finished basement with full bath offers lots of opportunity for a movie room, exercise room, kids playroom and additional office space. Large bonus storage as well. Incredible location within walking distance to Sarah Smith campuses and convenient to Chastain Park and Buckhead's best shopping and dining. Fabulous, social street with the best neighbors! This home is renovated and move-in ready.
Location
State GA
County Fulton
Area 21 - Atlanta North
Lake Name None
Rooms
Bedroom Description Master on Main
Other Rooms None
Basement Daylight, Exterior Entry, Finished, Finished Bath, Full, Interior Entry
Main Level Bedrooms 1
Dining Room Separate Dining Room
Interior
Interior Features Bookcases, Disappearing Attic Stairs, Double Vanity, Entrance Foyer 2 Story, High Speed Internet, His and Hers Closets
Heating Forced Air, Natural Gas
Cooling Ceiling Fan(s), Central Air
Flooring Hardwood
Fireplaces Number 1
Fireplaces Type Decorative, Family Room, Masonry
Window Features None
Appliance Dishwasher, Disposal, Dryer, Gas Range, Gas Water Heater, Microwave, Refrigerator, Self Cleaning Oven, Washer
Laundry In Basement, Laundry Room
Exterior
Exterior Feature Private Yard, Storage, Other
Garage Attached, Carport, Covered, Driveway, Garage Faces Side, Kitchen Level
Fence Back Yard, Fenced
Pool None
Community Features Near Schools, Park, Playground, Public Transportation
Utilities Available Cable Available, Electricity Available, Natural Gas Available, Phone Available, Water Available
Waterfront Description None
View Other
Roof Type Other
Street Surface Asphalt
Accessibility None
Handicap Access None
Porch Deck
Total Parking Spaces 2
Building
Lot Description Back Yard, Front Yard, Landscaped, Level, Private
Story Two
Sewer Public Sewer
Water Public
Architectural Style Traditional
Level or Stories Two
Structure Type Brick 4 Sides, Other
New Construction No
Construction Status Resale
Schools
Elementary Schools Smith
Middle Schools Sutton
High Schools North Atlanta
Others
Senior Community no
Restrictions false
Tax ID 17 006400050218
Special Listing Condition None
Read Less

Bought with Beacham and Company Realtors




